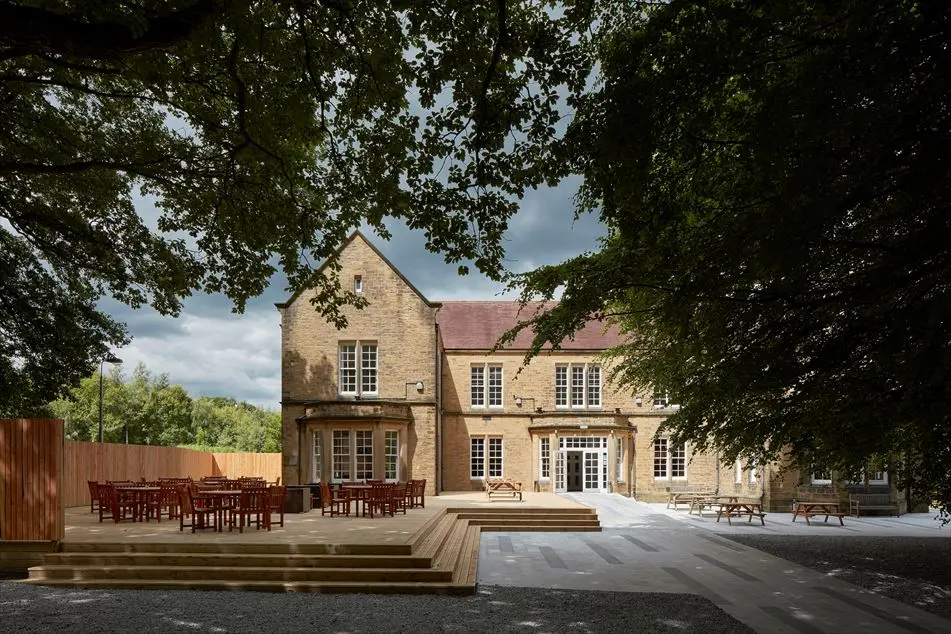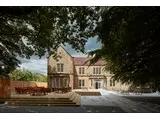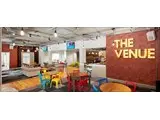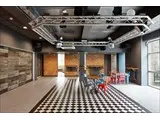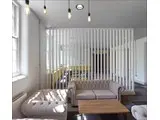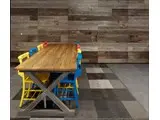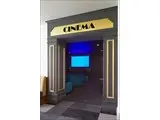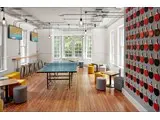Storthes Hall Park - Kirkburton
Over 900 views on venues4hire.org
To make a booking or enquire about hiring this venue please use the contact details below - Please mention Venues for Hire
01484 488 848
Lisa Hessel
Use contact form below
Storthes Hall Park description
Wedding Venue / Business Meeting Rooms / Commercial Venue / Party Venue / Pub / Restaurant
Large (1-300)
We can accommodate most requests from large marquees of several hundred guests, to small, intimate wedding breakfasts in one of our suites. A visit to the site and venue is highly recommended to fully appreciate the facilities we have to offer. In the mean time visit our website for more information www.stortheshall.co.uk/weddings/
Venue suitability
This venue is suitable for the following uses:
Yes
Yes
Yes
Yes
Yes
Yes
Yes
Yes
Venue facilities
160 spaces
Within 15 metres
Yes
Yes
Yes
Yes - Full - Facilities to prepare meal
10 round tables, 10 rectangle tables
110 chairs
Yes
Yes
Yes - Fully stocked
Other venue facilities
Yes
Yes
Yes
Yes
Yes
Explore the rooms this venue has for hire by expanding the sections below.
Highburton Suite is the biggest function room at The Venue. It can accommodate up 110 guests for a seated meal. The room is air conditioned. A huge window allow a lot of day light in the room.
Capacity
As meeting room:
110
For dining:
110
As theatre:
110
For dancing:
150
For a reception:
150
15m x 8m
Yes
Yes
Farnley Suite is the second biggest function room at The Venue. The room is located next doors to the Highburton Suite. Farnley Suite is equipped with it's own, fully functional bar.
Capacity
As meeting room:
60
For dining:
40
As theatre:
90
For dancing:
100
For a reception:
120
14m x 6m
Yes
The Denby suite is the smallest function available at The Venue. The room is equipped with projector and a screen and is ideal for small business meetings and presentations. The room can accommodate up to 30 guests.
Capacity
As meeting room:
30
For dining:
20
As theatre:
40
9m x 5m
The Club Room is our biggest function room upstairs. It can accommodate any kind of parties, from kids birthdays to the weddings. The room is fully equipped and consist of the dance floor, DJ booth, light rigs and the basic PA system. The room is air conditioned and has an access to the outside area. It is located right next to our Cinema Room, Relaxing Lounges and the bar.
Capacity
For dining:
60
For dancing:
120
For a reception:
150
15m x 8m
Yes
Yes
Yes
