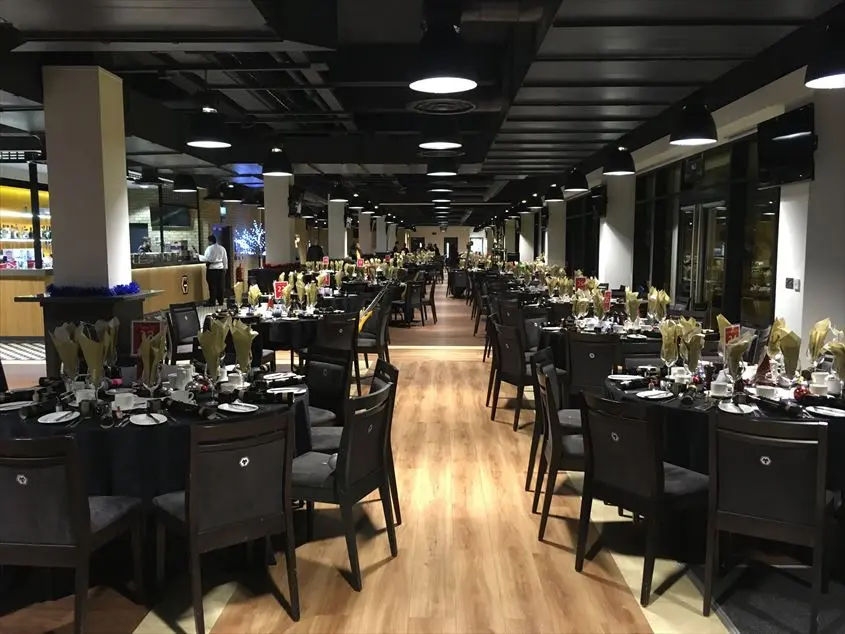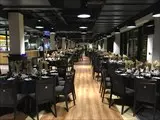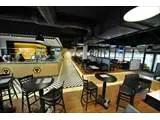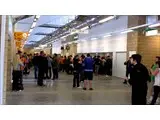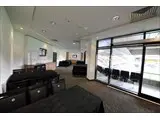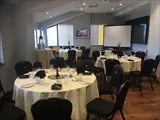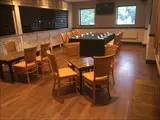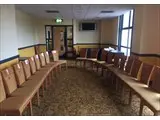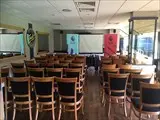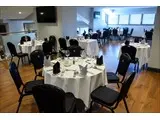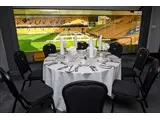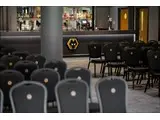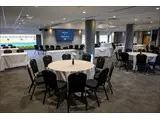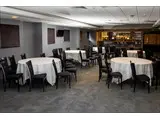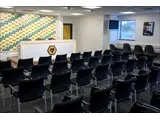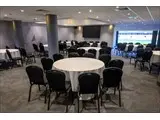Molineux Stadium - Wolverhampton
Over 1,000 views on venues4hire.org
To make a booking or enquire about hiring this venue please use the contact details below - Please mention Venues for Hire
0371 222 2220
Booking Administrator
Use contact form below
Wolves have taken the decision to close Molineux until at least Saturday 4th April.
In line with the Premier League’s temporary postponement, Wolves have made the decision to close Molineux for the health, welfare and safety of its staff, supporters and stakeholders.
Our conference and events team will contact everyone affected by this decision, and endeavour to reschedule where appropriate.
If you want to contact the team please email candb@wolves.co.uk or call 0371 222 2220 (Option 5).
Molineux Stadium description
Sports Club - Other
Extra Large (300+)
With a wide variety of facilities able to cater for numerous types of events, Molineux ticks most boxes for Event Organisers nationwide.
Located in the heart of the country, ideally positioned for easy access to air, rail and road transportation networks we regularly welcome visitors from across the country to our impressive facility.
With Phase 1 of the stadium re-development now completed adding to our portfolio of facilities that allow us to offer a truly unique venue for numerous events.
We pride ourselves on our friendly and dedicated team of staff who are here to assist you in making sure your event runs exactly as you want it to, providing you with an on-site Events team so you too can enjoy your time with us, be it for business or pleasure.
We look forward to welcoming you to Molineux and are confident that you will feel a part of the family as soon as you step through our doors.
Venue suitability
This venue is suitable for the following uses:
Yes
Yes
Yes
Yes
Yes
Yes
Yes
Yes
Venue facilities
300 spaces
Within 20 metres
Yes
Yes
Yes
Yes - Professional (manned)
50 round tables, 40 rectangle tables
550 chairs
Yes - Fully stocked
Other venue facilities
Yes
Yes
Yes
Yes
Yes
Explore the rooms this venue has for hire by expanding the sections below.
With spectacular views across Molineux Stadium it is an impressive facility to hold any event.
Suitable for weddings, conferences, dinners and parties the suite can hold up to 400 guests but can also be separated into two sections for smaller events; the Molineux Suite and Executive Club.
Capacity
As meeting room:
400
For dining:
300
As theatre:
400
For dancing:
250
For a reception:
500
17m x 25m
Yes
Yes
Yes
WV1 is an open, modern facility with two bar areas, 50 inch LCD televisions and the glass fronted reception balcony for the Suite offers panoramic views over the north of the city.
This contemporary suite can hold up to 500 guests and can be split into two smaller rooms if required.
Capacity
As meeting room:
550
For dining:
500
As theatre:
550
For dancing:
500
For a reception:
560
56m x 20m
Yes
Yes
Yes
Located in the Billy Wright Stand this facility was overhauled in 2008 and turned into an impressive and modern facility that can accommodate up to 200 guests.
With its fresh décor, dedicated bar and impressive entrance, the International Suite is an ideal room for seminars, meetings and private dinners.
Capacity
As meeting room:
140
For dining:
140
As theatre:
140
For dancing:
100
For a reception:
150
20m x 9m
Yes
The Media Suite is an inviting facility, ideal for conferences, Seminars and meetings for up to 100 guests.
Capacity
As meeting room:
100
For dining:
80
As theatre:
100
For dancing:
60
For a reception:
100
14m x 9m
Yes
The Boot Room is an intimate facility that can accommodate up to 32 guests and is ideal for smaller meetings or as a separate bar area when enjoying the amenities offered elsewhere in the Stadium.
Capacity
As meeting room:
25
For dining:
30
As theatre:
25
For dancing:
20
For a reception:
40
9m x 5m
Yes
The Boardroom is on the second floor of the Billy Wright Stand and as a result offers great privacy so is ideal for confidential meetings and presentations.
Catered for by facilities on the same floor, the Suite has its own private bar ensuring that you have everything you will need when utilising this facility.
Capacity
As meeting room:
50
For dining:
120
As theatre:
60
For dancing:
100
For a reception:
130
14m x 14m
Yes
Yes
Yes
With outstanding views across Molineux Stadium and decorations all in tribute to the legend that is Sir Jack Hayward, the Restaurant is an excellent venue for a dinner or lunch event for up to 70 guests.
Capacity
As meeting room:
50
For dining:
50
As theatre:
50
For dancing:
40
For a reception:
85
16m x 5m
Yes
WV1 is an open, modern facility with a bar areas, 50 inch LCD televisions and the glass fronted reception balcony for the Suite offers panoramic views over the north of the city.
This contemporary suite can hold up to 240 guests.
Capacity
As meeting room:
240
For dining:
240
As theatre:
240
For a reception:
340
26m x 20m
Yes
Yes
Yes
WV1 is an open, modern facility with a bar areas, 50 inch LCD televisions and the glass fronted reception balcony for the Suite offers panoramic views over the north of the city.
This contemporary suite can hold up to 210 guests and can be split into two smaller rooms if required.
Capacity
As meeting room:
210
As theatre:
210
For dancing:
180
30m x 20m
Yes
Yes
Yes
A private corner suite overlooking Molineux
pitch and Billy Wright Stand which is ideal for business or private hire for small functions, it
is perfectly located to be used in conjunction with the WV1.
Capacity
As meeting room:
32
For dining:
32
As theatre:
32
For dancing:
20
For a reception:
35
14m x 4m
Located in the re-developed Stan Cullis Stand on the ground floor, open on matchdays, and available for private hire for drinks receptions and private parties, the bar has a relaxed atmosphere in a convenient location, which is ideal for families and supporters alike.
Capacity
As meeting room:
180
For dining:
150
As theatre:
180
For dancing:
140
For a reception:
250
20m x 18m
Yes
Yes
The Fallowfield Lounge is an inviting room, lit by natural light from large windows overlooking Waterloo
Road and the impressive Billy Wright Statue.
Ideal for small meetings and breakout groups, it is perfectly located to be used in conjunction with the Hayward Suite.
Capacity
As meeting room:
40
For dining:
30
As theatre:
40
For dancing:
20
For a reception:
40
10m x 4m
Recently-refurbished the chairman’s suite is one of the most advanced rooms at Molineux, with a video wall, built in PA System and natural daylight.
Perfect for a more relaxed, intimate environment ideal for meetings, private dining, training courses, board meetings and breakout groups, it is perfectly located to be used in conjunction with the Boardroom.
Capacity
As meeting room:
40
For dining:
30
As theatre:
40
For dancing:
20
For a reception:
40
9m x 6m
Yes
Executive Boxes are individual rooms located in the Billy Wright Stand. There are 18 in total, each offering fantastic views across Molineux Stadium.
Catering for parties from two to twenty guests they are ideal for private meetings or dinners and breakout rooms for larger events held in other facilities.
Each has its own balcony with seating giving your guests a chance to sample the atmosphere of Molineux, which even without a match is still palpable.
Capacity
As meeting room:
20
For dining:
16
As theatre:
20
For a reception:
20
5m x 6m
