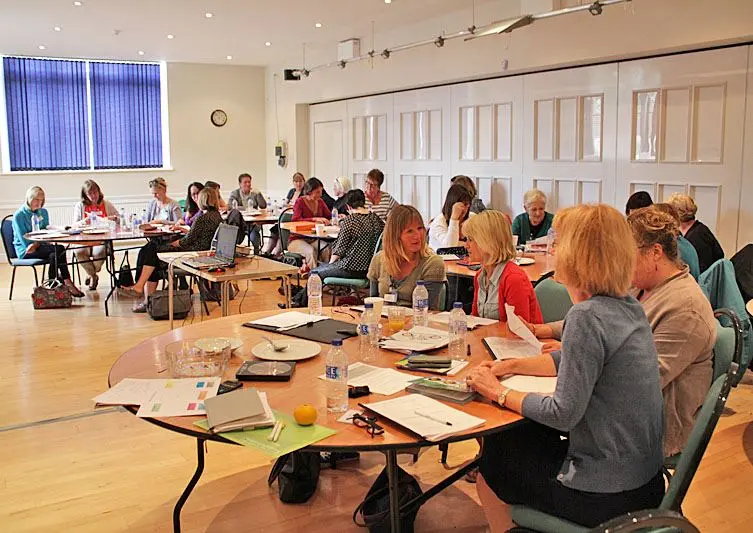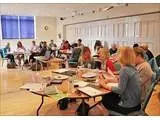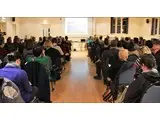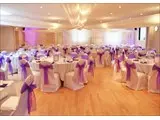All Saints Centre - Bath
Over 250 views on venues4hire.org

Conference - Conference in the Lansdown Hall



To make a booking or enquire about hiring this venue please use the contact details below - Please mention Venues for Hire
01225 470171
Gary Oaten
Use contact form below
All Saints Centre description
Community Hall / Business Meeting Rooms / Funerals and Wakes / Party Venue / Team Building Venue / Wedding Venue
Medium (1-150)
We have seven different spaces available to hire for one-off, weekly and monthly events.
We have all different types of events run here from fitness classes to meetings, conferences to weddings and kids parties to christening parties.
Venue suitability
This venue is suitable for the following uses:
Yes
Yes
Yes
Yes
Yes
Yes
Yes
Venue facilities
22 spaces
Yes
Yes
Yes
Yes
Yes - Full - Facilities to prepare meal
12 round tables, 44 rectangle tables
200 chairs
Yes
Yes
Other venue facilities
Yes
Yes
Yes
Yes
Yes
Explore the rooms this venue has for hire by expanding the sections below.
The Upper Room (6.5m x 4.95m) is located on the first floor of the Centre and ideal for small meetings or training sessions, easily accommodating up to 20 people. Up to 30 people can be seated in conference style in this room. This room is carpeted and is a pleasant, quiet space away from the rest of the activities taking place on the ground floor. The room has a kitchenette with kettle, hob, microwave, fridge and sink. Chairs, tables, crockery and cutlery are included in the hire costs.
Capacity
As meeting room:
20
6m x 5m
Yes
The Courtyard Room (6.4m x 4.5m) is located on the ground floor of the centre and with access via the Courtyard Entrance is the closest facility to the high street. The Exterior courtyard at this end of the centre has a gated entrance from the high street for both pedestrian and vehicular access. There is a loading area just outside the Courtyard Entrance and two disabled parking spaces in the courtyard. There is level access from here into the ground floor of the centre. The Courtyard Room has a hardwearing laminate floor and is ideal for meetings, workshops, drop-in sessions, training and small social group activities. It can easily accommodate up to 20 people for these types of events and up to 30 people can be seated in conference style in this room. The Courtyard Room has its own kitchen with oven, hob, microwave, fridge and tea making facilities. The room can be transformed into a cosy den-like feel for youth activities with its curtains, fireplace, built in TV, rugs and two leather sofas.
Capacity
As meeting room:
20
6m x 4m
Yes
Yes
Located on the first floor, this small, quiet meeting room is suitable for small groups of up to four or five people, although we have had as many as eight people in the room for a break out session! This room is ideal for mentoring sessions, appraisals and small meetings. There are no AV or kitchen facilities with this room, but our coffee station facilities are just along the landing. The room does have connection to our ultra fast wi-fi broadband
Capacity
As meeting room:
5
The Weston Hall (8.9m x 10.5m) is located on the ground floor of the centre and is accessed from the main foyer area, so when the Weston Hall is booked, use of the main foyer area is included. The Weston Hall is also located adjacent to the main kitchen and there is a servery hatch between the kitchen and the Weston Hall. This room can comfortably accommodate up to 70 people for a sit down meal or 110 people with conference style seating. With its sprung wooden floor it’s great for dance and fitness classes, training sessions, parties and functions. The Weston Hall forms the larger part of the Weston Suite – An acoustic retractable dividing screen splits the suite in to two providing two separate rooms – The Weston Hall and the Lansdown Hall.
Capacity
As meeting room:
100
For dining:
70
9m x 10m
Yes
Yes
The Lansdown Hall (6.35m x 12.16m) is located on the ground floor of the centre and is accessed from the Courtyard end of the building or via the back corridor. The Courtyard Entrance has a small foyer area where a few people can wait before their session starts. The Lansdown Hall has no kitchen directly attached to it, but access to the main kitchen is possible via the back corridor if required. This room can comfortably accommodate up to 50 people for a sit down meal or 90 people with conference style seating. The hall has AV projection facilities with a built in projection screen and ceiling mount for projector. AV facilities are available at an extra charge. With its sprung wooden floor it’s great for dance and fitness classes, parties, training sessions and functions. The Lansdown Hall forms the smaller part of the Weston Suite – An acoustic retractable dividing screen splits the suite in to two providing two separate rooms – The Weston Hall and the Lansdown Hall.
Capacity
As meeting room:
90
For dining:
50
6m x 12m
Yes
The Weston Suite (15.25m x 12.16m) is our largest space in the centre and is located on the ground floor. It is often hired in conjunction with the main kitchen and is a fantastic space for larger functions accommodating up to 130 people comfortably for a banquet style meal or up to 200 in conference style seating. It is also used for our larger dance classes and children’s activities. The Weston Suite has a sprung wooden floor that is very well maintained and safe for children, dance and sport activities. There are AV projection facilities at the far end of the hall and the Suite also has its own high quality PA system with four speakers and provides fully controllable stereo sound. We have microphones with stands available and connection for portable music devices, such as phones, iPods and laptops in order to play out your own music playlists. Please note that the AV facilities are available at an extra charge. The Weston Suite is also located adjacent to the main kitchen and there is a servery hatch between the kitchen and the Weston Suite
Capacity
As meeting room:
200
For dining:
150
As theatre:
200
15m x 12m
Yes
Yes
