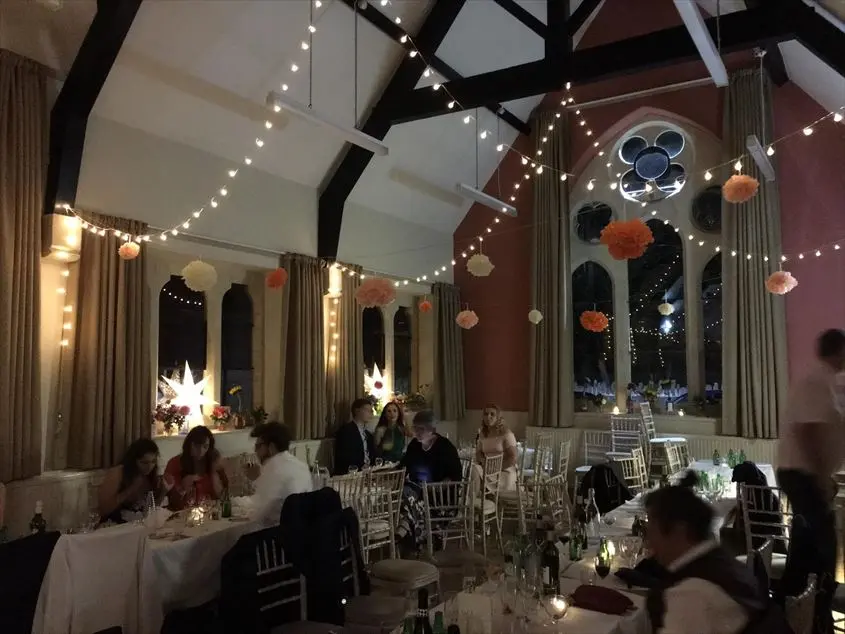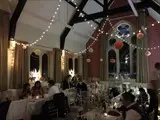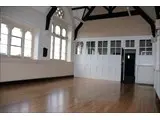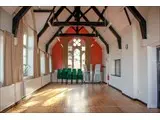The Manor Hall at Coalpit Heath
Over 1,100 views on venues4hire.org

Jubilee Room - A beautiful wedding in 2019 using chairs hired in and not belonging to the venue.



To make a booking or enquire about hiring this venue please use the contact details below - Please mention Venues for Hire
07873747513
Alison Allan
Use contact form below
The Manor Hall at Coalpit Heath description
Historic Venue / Community Hall / Party Venue / Village Hall / Business Meeting Rooms / Funerals and Wakes
Large (1-300)
The building retains much of it's character and charm and has been lovingly renovated with modern facilites such as a fully fitted kicthen, fully accesible toilets and two ramps for the disabled. There are 3 rooms, 2 of which are connected by a large original sliding door. The whole venue lends itself to large functions such as weddings and christenings, but a single room can be hired for smaller parties and the wooden floors lend themselves to dance and excercise classes. There is also a room suitable for meetings or smaller classes. A newly renovated outbuilding is now a self contained room, with a kitchenette and toilet. This suitable for smaller classes, business meetings and as a training venue.
Venue suitability
This venue is suitable for the following uses:
Yes
Yes
Yes
Yes
Yes
Yes
Yes
Yes
Venue facilities
25 spaces
Yes
Yes
Yes
Yes - Full - Facilities to prepare meal
24 rectangle tables
100 chairs
Yes
Yes
Other venue facilities
Yes
Yes
Explore the rooms this venue has for hire by expanding the sections below.
The largest room with pitch pine floor, original Grade 2 Listed feature windows with light resistant curtains. Collapsible tables and stackable chairs available to seat 86. Room is licensed for 100 people and 86 seated. Original sliding door connects to the other 2 rooms.
Hatch in to the kitchen with shutter.
Capacity
As meeting room:
60
For dining:
86
For dancing:
100
15m x 5m
Yes
Yes
The smallest room connected to the Jubilee Room via a large sliding door and to the Newman room via a door. Can only be hired with one of the other two rooms.
Carpet fitted to the centre of the room, which means a small indoor bouncy castle can be used in this room.
Capacity
As meeting room:
20
For dining:
30
6m x 5m
Yes
Yes
The second sized room with pitch pine floor and light resistant roller blinds. Connects to the Massey room via a narrow door. Door out to the side garden area, which connects to our Community Garden.
Capacity
As meeting room:
30
For dining:
40
For a reception:
60
9m x 5m
Yes
Yes
Self contained outbuilding, which has has a wooden floor, kitchenette for tea and coffee making facilities, toilet and 20 black chairs and a the number of tables to suit your needs.
Capacity
As meeting room:
20
For dining:
12
Yes
Yes
