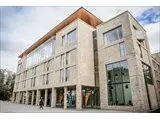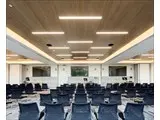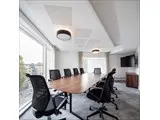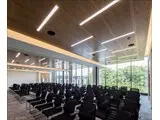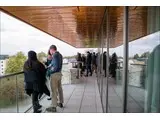Elm Grove Conference Centre - London
Over 500 views on venues4hire.org
To make a booking or enquire about hiring this venue please use the contact details below - Please mention Venues for Hire
0208 392 3505
Roehampton Venues
Use contact form below
Elm Grove Conference Centre description
Hotel / Conference Centre / Business Meeting Rooms / Team Building Venue / Funerals and Wakes
Medium (1-150)
During the weekends and summer months Roehampton Venues also have two Grade Listed properties that can be hired. These offer a selection of meeting space as well as outdoor areas suitable for a range of events from summer parties, fun days and evening dinners.
Venue suitability
This venue is suitable for the following uses:
Yes
Yes
Yes
Yes
Yes
Yes
Venue facilities
30 spaces
Within 400 metres
Yes
Yes
Yes
12 round tables, 28 rectangle tables
140 chairs
Other venue facilities
Yes
Yes
Yes
Yes
Explore the rooms this venue has for hire by expanding the sections below.
The main Oak Suite holds up to 140 in a theatre style layout, and features high tech built in AV, as well as floor to ceiling windows and air conditioning.
The Oak suite can also be broken down into 3 smaller rooms, each holding up to 40 in a theatre layout.
Capacity
As meeting room:
42
As theatre:
140
16m x 11m
The Maple and Tulip boardrooms are purpose designed meeting spaces, with floor to ceiling windows, air conditioning and high spec AV built in.
Capacity
As meeting room:
10
The Lime Tree Suite offers a purpose built dining area, with a stunning roof top terrace boasting skyline views of central London.
With built in AV connected to the Oak Suites below, the Lime Tree Suite can also act as an additional meeting space, or alternatively an exhibition area for stands, stalls and displays.
Capacity
For dining:
100
As theatre:
100
For a reception:
150
11m x 10m

