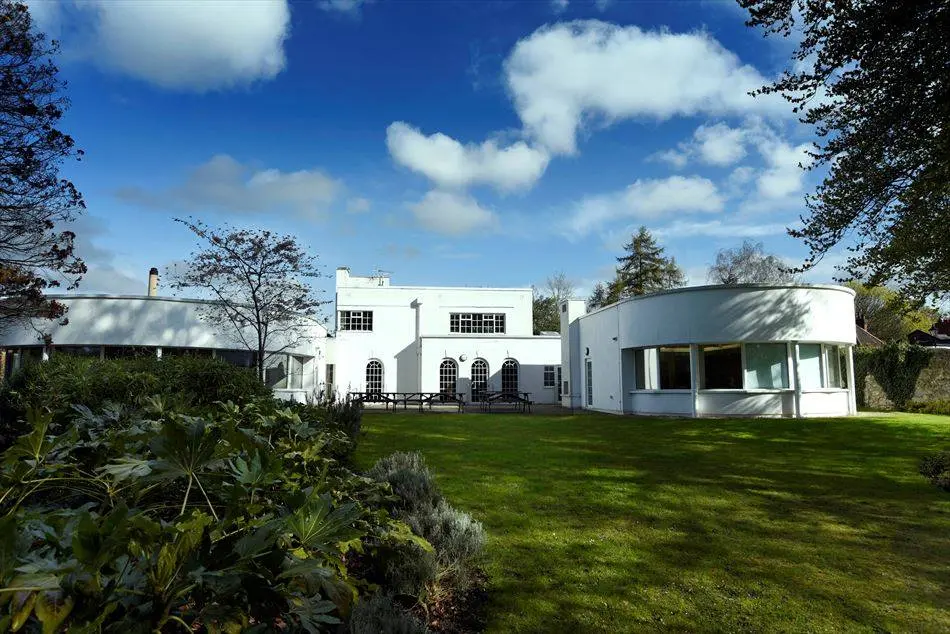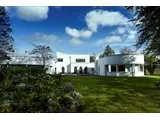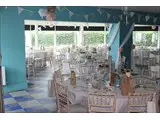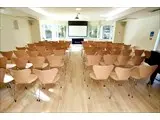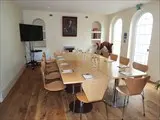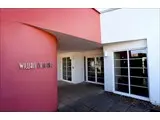Osler House - Oxford
Over 800 views on venues4hire.org
To make a booking or enquire about hiring this venue please use the contact details below - Please mention Venues for Hire
01865 276905
Events Manager
Use contact form below
Osler House description
Party Venue
Medium (1-150)
Situated in Headington, it is just a short distance from Oxford city centre and is easily accessible via a range of public transport links. It also has some car parking on site.
Venue suitability
This venue is suitable for the following uses:
Yes
Yes
Yes
Yes
Venue facilities
Within 30 metres
Yes
Yes
Other venue facilities
Yes
Yes
Yes
Explore the rooms this venue has for hire by expanding the sections below.
The main function room is a large light versatile space overlooking the private garden and patio area. With a fully equipped bar, it is ideal for drinks, receptions, dinners and perfect for wedding breakfasts. This flexible space also works well as a dance venue and is very suitable for exercise classes.
Capacity
As meeting room:
80
For dining:
150
As theatre:
80
For dancing:
100
For a reception:
150
12m x 15m
Yes
Yes
With an abundance of natural light, great acoustics and built in AV, your delegates can enjoy refreshments and lunch in the nearby meeting rooms and if the weather is good, sit outside in our private garden.
Capacity
As meeting room:
48
For dining:
80
As theatre:
70
For dancing:
80
For a reception:
80
8m x 11m
Yes
Yes
If you are looking for an intimate and cosy meeting room, then this room is ideal. It suits smaller meetings of up to 12 delegates and overlooks the private garden. The room is equipped with a plasma screen and is perfect for board meetings, seminars and AGMs. It is also ideal, when combined with the adjacent meeting room two to create an inviting area for serving lunch and refreshments.
Capacity
As meeting room:
14
As theatre:
20
4m x 6m
Yes
Yes
This meeting room is ideal for small day meetings and seminars or as the catering room for a session taking place in the adjoining Meeting room 1. With natural daylight and patio doors out on to the private garden.
Capacity
As meeting room:
6
As theatre:
8
3m x 3m
Yes
Yes
