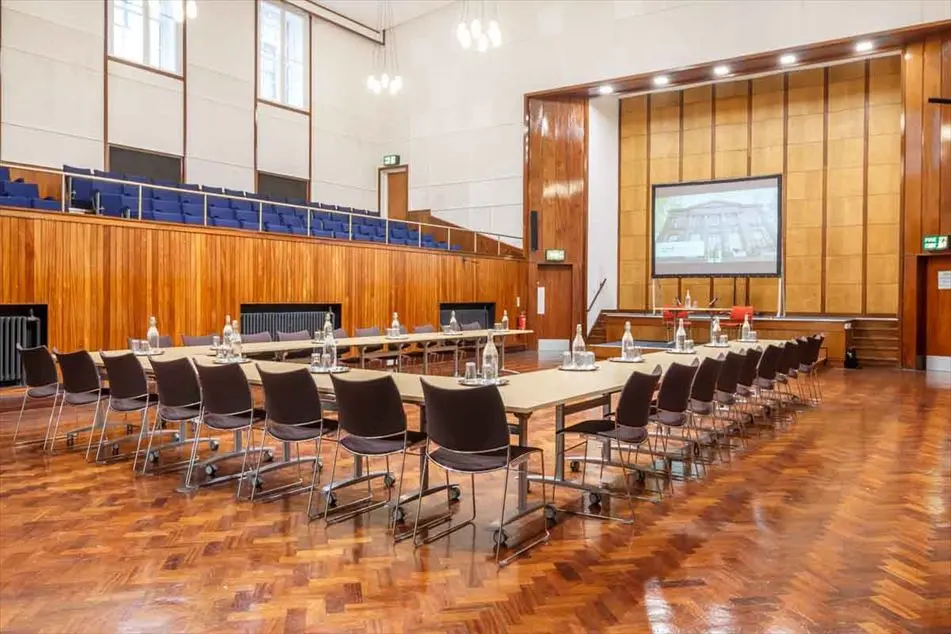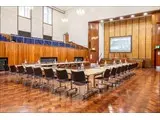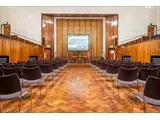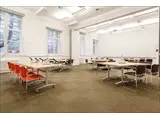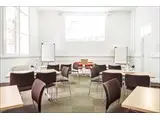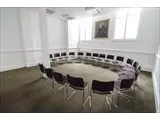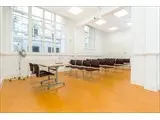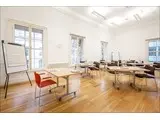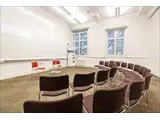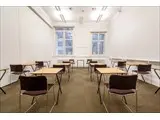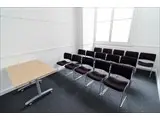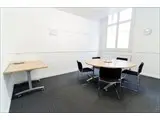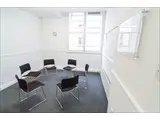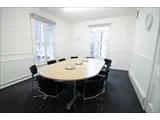Friends’ Meeting House - Manchester
Over 200 views on venues4hire.org
To make a booking or enquire about hiring this venue please use the contact details below - Please mention Venues for Hire
0161 834 5797
Events Team
Use contact form below
During lockdown and tier three we are open for certain essential uses.
As a verified physically distanced venue we can open the venue during the day for certain education, health and training events as defined by UK law.
Let us know your meeting or training requirements and we will be able to see how we can support your organisation during this time, through safely managed events.
Friends’ Meeting House description
Hotel / Conference Centre / Business Meeting Rooms / Wedding Barn / Religious Venue / Training Rooms
Medium (1-150)
This central event venue can accommodate and help event organisers with hybrid events and planning and provide a venue for those in need of office space.
The venue has the choice of up to 12 rooms over two floors and provides a historical building with modern rooms with integrated technology for hire and experienced staff on hand to help throughout the event planning process.
As well as being a member of the Meetings and Industry Association, we are Green tourism awarded and part of the Good Business Charter.
The revenue we generate through our business goes to fund charitable activities. We know that we can serve our community through good business and we aim to provide a service that helps contribute to a sustainable future and to the well-being of others.
Venue suitability
This venue is suitable for the following uses:
Yes
Yes
Yes
Yes
Venue facilities
Within 1000 metres
Yes
Yes
Yes
Yes
Other venue facilities
Yes
Yes
Yes
Yes
Yes
Explore the rooms this venue has for hire by expanding the sections below.
This spacious and lofty meeting space seats up to 132 on the floor. Along with 86 on each of the two balconies, therefore seating up to 300 with balconies. An elegantly retro-fitted meeting space. With ceiling windows to enable more light and glimpse into the historic beamed roof.
The fixed theatre seating balconies overlook the Main Hall floor and make a great spectator space. The capacity to have alternative seating arrangements on the main hall floor offers flexibility for events. Consequently making it ideal for conferences, training events, large briefings, large seminars and mock trials.
The room has in-built loop system. Equipment is readily available for hire, including data projector, PA system and microphones.
Capacities have been reduced in order to meet social distance requirements.
Capacity
As meeting room:
150
As theatre:
150
For a reception:
150
15m x 17m
Originally created for Quaker Meeting for worship, this room is still used today by the Quakers. Consequently this space was designed for a contemplative audience. Featuring elegant revivalist art-deco lighting, wood-panelled walls and parquet flooring.
The Main Hall’s interior is simple and understated. Therefore, the simple and large layout lend itself to conferences, small exhibitions, boardroom meetings. As well as workshop sessions and training events. We’ve even hosted the odd ceilidh.
Alongside an in-built loop system (free of charge), AV equipment is readily available to hire.
Capacities have been reduced in order to meet social distance requirements.
Capacity
As meeting room:
71
As theatre:
71
15m x 8m
The second largest space in the building with clean lines and a crisp finish that give it a more modern feel than that of the Main Hall.
With 36 plug sockets across the floor and walls, this meeting room lends itself to IT training events as well as conference, boardroom meetings and away day events.
The integrated AV package includes data projector which can be hired. This room also has a PA system and mics available to hire.
Capacity
As meeting room:
52
As theatre:
52
For a reception:
52
12m x 7m
The high ceilings and light from the large windows give the room a bright and airy atmosphere. In addition to its ground floor accessibility, this room is conveniently located close-by to the toilets.
The simplicity of this meeting space gives delegates the space needed to focus on your event or meeting content. An ideal meeting room for those delegates who are expected to work through complex and sizeable amounts of material.
AV equipment is integrated within the room, and can be hired to give your facilitator peace of mind.
Capacities have been reduced in order to meet social distance requirements.
Capacity
As meeting room:
24
As theatre:
24
For a reception:
24
8m x 6m
Overlooked by a portrait of the -John Dalton, a prominent 19th century Quaker and scientist,this popular ground floor room allows an ample space for up to 30. Equally, smaller numbers won’t feel lost in too larger space.
As a result of the high positioned windows, the meeting space is out-of-view from street level but still has plenty of natural light. Consequently, giving delegates room to focus, as well as offering greater privacy for meetings with sensitive information.
Ideal for small training workshops, small board meetings or to use as a breakout space with the Main Hall. Complete with integrated AV to hire, allowing your facilitator to plug-in and begin with ease.
Capacities have been reduced in order to meet social distance requirements.
Capacity
As meeting room:
15
As theatre:
15
For a reception:
15
6m x 6m
This room features large windows, lots of light and an L-Shaped space, giving facilitators some room to spread out.
The colourful vinyl floor lifts the space into a bright and busy meeting room, ready for groups to receive and react to your meeting content.
This meeting space provides the perfect get-away hive for groups to escape the office and bounce ideas around. Additionally, integrated AV can be hired for your facilitator.
Capacities have been reduced in order to meet social distance requirements.
Capacity
As meeting room:
15
As theatre:
15
For a reception:
15
7m x 6m
This bright first-floor room overlooks the Central Library and gives delegates an alternative view of the iconic neighbouring architecture.
With windows over two walls and an oak floor, the space feels light and organic. This delightful meeting space helps create a stress-free environment, terrific for board meetings, training or breakout room.
Our integrated AV can be hired out, ready and waiting for facilitators and speakers when they arrive.
Capacities have been reduced in order to meet social distance requirements.
Capacity
As meeting room:
26
As theatre:
26
For a reception:
26
10m x 5m
A simple square shaped and open space, with high ceilings and large windows letting in plenty of light.
Your event will take centre stage in this effortlessly modern and comfortable meeting room. In addition to the peaceful atmosphere this room helps to create, delegates will have the space they need to focus on the task at hand.
Integrated AV can be hired to make your event even more effortless for your facilitator.
This room is separated by a sound proof wall which opens out on to room F13. Both rooms join together to make the Upper Hall meeting room.
Capacities have been reduced in order to meet social distance requirements.
Capacity
As meeting room:
28
As theatre:
28
For a reception:
28
7m x 7m
This modern looking room is located towards the back of the building and is one of the most peaceful meeting rooms in the building.
Furthermore delegates and clients can use the floor-to-ceiling back screen wall as a giant sticky board for notes or posters. This combination of features therefore makes F13 an ideal room for workshops, away days and training.
The room is separated by a sound proof screen wall which opens out on to F12 to make the Upper Hall.
The integrated AV package can be hired for facilitators to use.
Capacities have been reduced in order to meet social distance requirements.
Capacity
As meeting room:
17
As theatre:
17
For a reception:
17
7m x 5m
This modern looking room is located towards the back of the building and is one of the most peaceful meeting rooms in the building.
A smaller room for a more intimate space.
This meeting space is situated along a small corridor, along with neighbouring rooms F15, F16 and F17. Due to the small corridor area and door frames, unfortunately this room is not accessible to wheelchair users.
Capacities have been reduced in order to meet social distance requirements.
Capacity
As meeting room:
7
As theatre:
7
4m x 3m
A small intimate room, located towards the back of the building making it a quieter space.
The large window ensures there is still plenty of light. This meeting space is situated along a small corridor, along with neighbouring rooms F14, F16 and F17. Due to the small corridor area and door frames, unfortunately this room is not accessible to wheelchair users.
Capacities have been reduced in order to meet social distance requirements.
Capacity
As meeting room:
8
As theatre:
8
4m x 4m
Located on a quiet corridor on the first floor is a small, bright space, with plenty of light. The room features a small built in shelving space for any extra files you may need to bring. Suitable for up to four people boardroom.
This meeting space is situated along a small corridor, along with neighbouring rooms F14, F15, and F17. Due to the small corridor area and door frames, unfortunately this room is not accessible to wheelchair users.
Capacities have been reduced in order to meet social distance requirements.
Capacity
As meeting room:
5
As theatre:
5
4m x 3m
This small space is appropriate for meetings for up to 10 people boardroom or 15 theatre style. Windows on two different walls means more light and a great view of the adjacent Town Hall building and library.
This meeting space is situated along a small corridor, along with neighbouring rooms F15, F16 and F17. Due to the small corridor area and door frames, unfortunately this room is not accessible to wheelchair users.
Capacities have been reduced in order to meet social distance requirements.
Capacity
As meeting room:
12
As theatre:
12
For a reception:
12
6m x 4m
