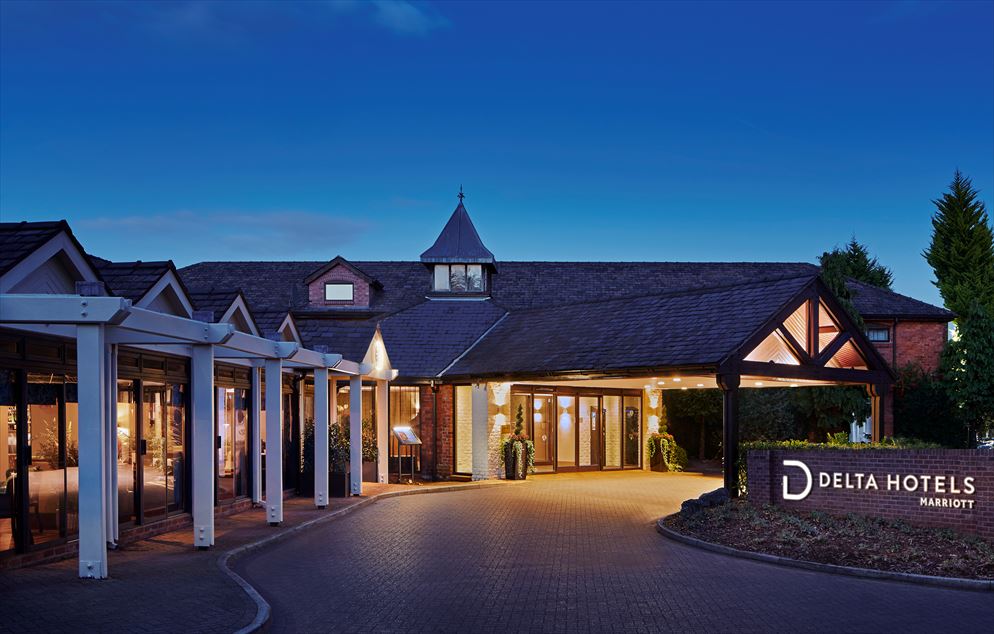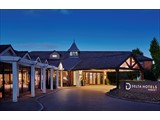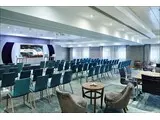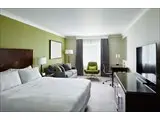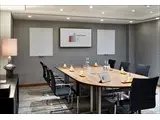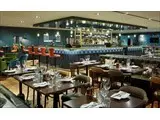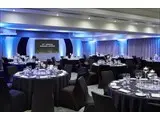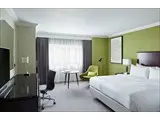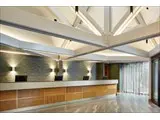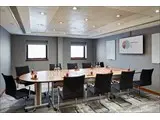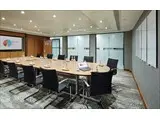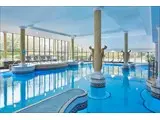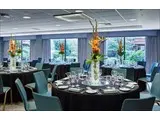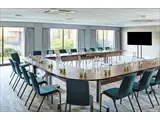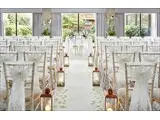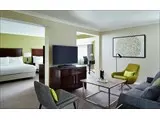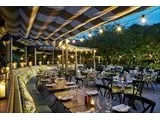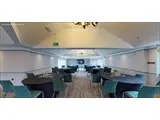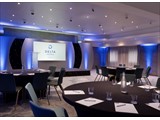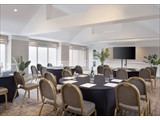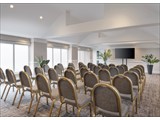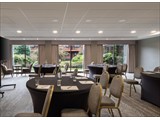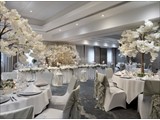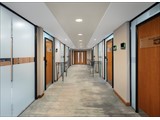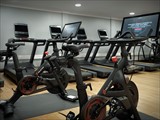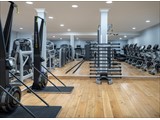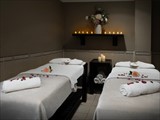Delta Hotels by Marriott Manchester Airport - Hale Barns
Over 350 views on venues4hire.org
To make a booking or enquire about hiring this venue please use the contact details below - Please mention Venues for Hire
+44-161-9045007
Event Sales Team
Use contact form below
Park & Fly
Discover our 'Park Here, Fly There' hotel packages, which take the stress out of airport travel
Delta Hotels by Marriott Manchester Airport description
Hotel / Conference Centre / Business Meeting Rooms / Funerals and Wakes / Party Venue / Wedding Venue / Team Building Venue
Medium (1-150)
There is a shuttle bus that runs from Manchester airport to the hotel.
Venue suitability
This venue is suitable for the following uses:
Yes
Yes
Yes
Yes
Yes
Yes
Yes
Yes
Venue facilities
400 spaces
Yes
Yes
Yes
Yes
Yes
Yes - Manned
Other venue facilities
Yes
Yes
Yes
Yes
Yes
Explore the rooms this venue has for hire by expanding the sections below.
This suite has a bar and natural daylight and is suitable for catering. First floor - no lift
Capacity
As meeting room:
30
For dining:
100
As theatre:
100
For dancing:
90
For a reception:
110
17m x 13m
The Stable is situated within the main hotel and has natural daylight
Capacity
As meeting room:
20
For dining:
50
As theatre:
40
For a reception:
50
13m x 6m
The Rosewood is situated within the main hotel and has views over the landscaped gardens
Capacity
As meeting room:
24
For dining:
50
As theatre:
80
For a reception:
50
10m x 8m
The Cheshire Suite is purpose built for large conferences and formal social events including wedding receptions and banquets. Designed in a contemporary style with an abundance of natural daylight, this impressive suite incorporates side wall screens, air conditioning, pre set programmed lighting, and a private bar.
Capacity
As meeting room:
48
For dining:
140
As theatre:
180
For dancing:
110
For a reception:
160
17m x 12m
Yes
Yes
The Sycamore is situated within the Conference Centre
Capacity
As meeting room:
16
As theatre:
30
6m x 7m
The Oak is situated in the Conference Centre
Capacity
As meeting room:
16
As theatre:
30
6m x 7m
The Maple is situated in the Conference Centre
Capacity
As meeting room:
12
As theatre:
18
6m x 5m
The Beech is situated in the Conference Centre
Capacity
As meeting room:
8
As theatre:
18
6m x 5m
The Elm is situated in the Conference Centre
Capacity
As meeting room:
8
As theatre:
18
6m x 5m
