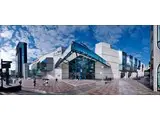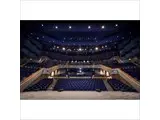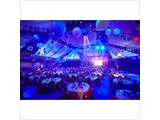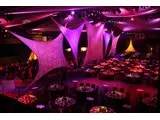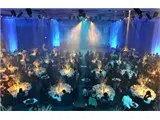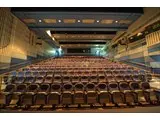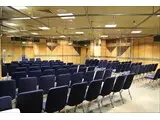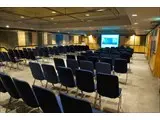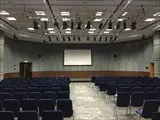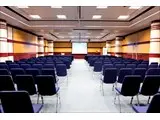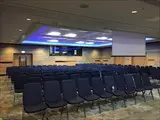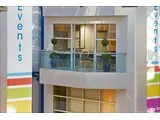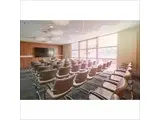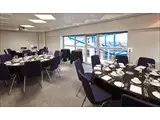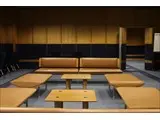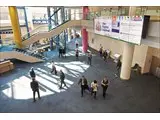The ICC, Birmingham
Over 4,400 views on venues4hire.org
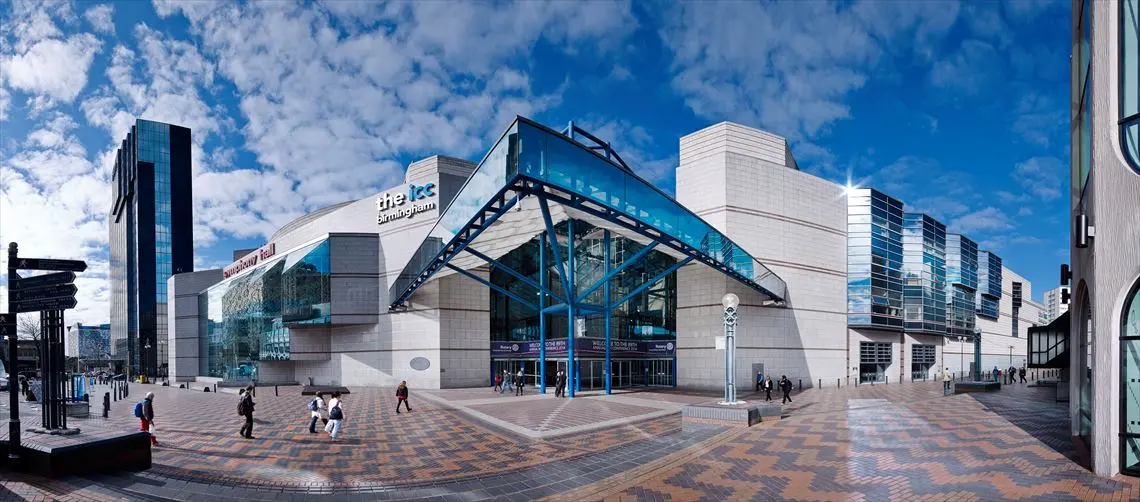
The ICC, Birmingham - A purpose-built venue ran by people with purpose. That’s what you’ll find at The ICC. 10 halls and 10 executive meeting rooms, with dedicated registration and foyers areas, holding anything from two to 8,000 delegates. And our passionate in-house teams, from production to the award-winning catering from Amadeus are ready and waiting to help make your event a real success.
To make a booking or enquire about hiring this venue please use the contact details below - Please mention Venues for Hire
+44 (0)121 644 5025
Sales Enquiries
Use contact form below
The ICC, Birmingham description
Hotel / Conference Centre / Business Meeting Rooms / Party Venue / Team Building Venue / Training Rooms / Exhibition Space
Extra Large (300+)
For over 30 years the ICC has provided a location that not only brings people together, but sparks real change. Our multi-level venue offers a choice of flexible halls and suites, which when coupled with our private foyer spaces creates an exclusive setting that always feels inclusive. And because we’re based slap bang in the centre of Birmingham we offer unrivalled connectivity with 90% of the UK able to get to us within four hours.
So why choose the ICC? We understand that it’s one thing to bring people together, but quite another to make them feel connected. We also understand your need to pack out your event and deliver an occasion that makes some real noise and leaves your visitors feeling uniquely captivated. And that’s where our game-changing experience comes into its own.
We believe that behind every successful event is a rewarding partnership between a venue and an organiser. An alliance based on trust, grounded by insight, yet positively fizzing with creativity. And such partnerships can only happen when collaboration is embraced from start to finish. So working as a dedicated extension of your team, the first thing we do is cut out all the unnecessary fuss and faff and focus on keeping things as simple as possible.
Next we identify what’s going to make your event truly ownable and memorable. After all, it’s more fun to innovate than imitate. We’ll discuss whether our whopping 3,050m2 exhibition Hall 3 or smaller spaces are the right fit, and pinpoint where our in-house graphics and production teams can use their expertise to deliver outstanding stand out. We’ll also get our award-winning in-house catering team Amadeus involved, who with 650 pieces of silverware under their aprons understand how to serve up menus that raise smiles and energy levels alike.
Then of course there’s our handy central Birmingham location. Not only is it easy for your audience to get to the ICC, most won’t feel exhausted from a lengthy trip when they arrive. Should they wish to stay over, they’ll have their pick of over 25,000 rooms. Not to mention a delicious choice of award-winning restaurants, retail powerhouses and cool attractions right on the doorstep. Hardly a surprise that Birmingham has a £12 billion visitor economy and continues to attract the country’s top talent and businesses.
Across the ICC and our sister venues the NEC and Vox we offer a massive 80 years of combined experience offering reliable, credible and trusted support. And every member of the team has a hunger and determination to compete and deliver results. Because here at the ICC events are more than simply our lifeblood – they’re our passion.
Venue suitability
This venue is suitable for the following uses:
Yes
Yes
Yes
Yes
Yes
Yes
Venue facilities
Within 0 metres
Yes
Yes
Yes
Other venue facilities
Yes
Yes
Yes
Yes
Yes
Explore the rooms this venue has for hire by expanding the sections below.
Hall 1 is a tiered auditorium offering theatre-style seating for up to 1,502 delegates or classroom for 732. It’s ideal for a wide range of uses, from car launches to academic keynote presentations. Excellent facilities include an immense stage with a 28 metre high fly tower, direct vehicle access to the stage, an 800 channel computerised stage lighting system and sophisticated audio-visual technology.
Capacity
As meeting room:
732
As theatre:
1502
As our largest flat-floored space, Hall 3 is ideal for entertaining and dining up to 1,700 guests with a stage set or up to 1,910 without a stage. The registration area located directly outside the hall also works perfectly for drinks receptions, with delegates able to quickly take their seats inside when required.
Hall 3 comes with a flexible staging system and range of stage equipment if needed, as well as the latest sound, lighting and presentation technology.
Capacity
As meeting room:
2700
For dining:
1610
As theatre:
2700
For dancing:
1500
54m x 54m
If you’re looking for somewhere spacious and sophisticated, Hall 4 is the obvious choice. As a space for banqueting, receptions or social functions, this elegant hall can entertain up to 620 guests and with the full support of our experienced catering and venue decoration teams, you can host a truly breathtaking event.
Capacity
As meeting room:
830
For dining:
600
As theatre:
830
For dancing:
560
29m x 29m
A tiered auditorium, Hall 5 offers theatre-style seating for up to 300 people theatre style or 146 classroom style. It has sophisticated audio visual systems along with ground level covered stage access and three dressing
Capacity
As meeting room:
300
As theatre:
300
17m x 13m
Capable of seating 120 delegates, Hall 6 is an ideal conference breakout room and private meeting area. This flexible space can also be sub-divided into two halls seating 40 and 53 delegates respectively.
Capacity
As meeting room:
120
For dining:
90
As theatre:
120
For dancing:
80
12m x 10m
When you require a dedicated meeting room for smaller meetings, training sessions or simply as a breakout area, Hall 7 provides the perfect space. Suitable as a flexible conferencing or fully supported function room, it can seat 140 delegates theatre style or up to 120 guests for a banquet. When sub-divided, both halves can seat up to 60 delegates theatre style.
Capacity
As meeting room:
140
For dining:
120
As theatre:
140
For dancing:
100
17m x 9m
As a banqueting space, Hall 8 can entertain up to 280 guests. This spacious, high-spec hall is ideal for a parallel session and includes a private foyer area. Should you require, it can also be divide into two halls seating 150 and 170 respectively. Such is the versatility of Hall 8, many organisers choose to use it for smaller exhibitions or as a dining area.
Capacity
As meeting room:
306
For dining:
280
As theatre:
306
For dancing:
220
23m x 18m
With full technical support including, staging, sound, video, data and projection systems, Hall 9 provides a flexible space for medium-sized conferences for up to 300 delegates. Also ideal for dining and private functions, the Hall caters for up to 240 guests at oval tables or 350 reception guests.
Capacity
As meeting room:
300
For dining:
240
As theatre:
300
For dancing:
180
23m x 14m
With a carpeted stage and premium sound and presentation systems in place, Hall 10 is a popular option for parallel and breakout sessions. The Hall can be divided, seating 97 and 100 theatre style respectively, and includes the full technical package.
Capacity
As meeting room:
235
For dining:
200
As theatre:
235
For dancing:
60
23m x 11m
The largest of our medium-sized conference facilities, Hall 11 works especially well as a stand-alone conference or banqueting venue. With excellent presentation facilities, Hall 11 can seat up to 345 delegates theatre style or up to 320 delegates on oval tables. When divided, the two areas can seat 99 and 220 delegates respectively.
Capacity
As meeting room:
345
For dining:
320
As theatre:
345
For dancing:
260
24m x 20m
This room can host stand-alone conferences of up to 50 delegates or banquets up to 40. It also works well as VIP or conference offices, or breakout sessions for larger events at The ICC.
Capacity
As meeting room:
50
For dining:
40
As theatre:
50
12m x 6m
