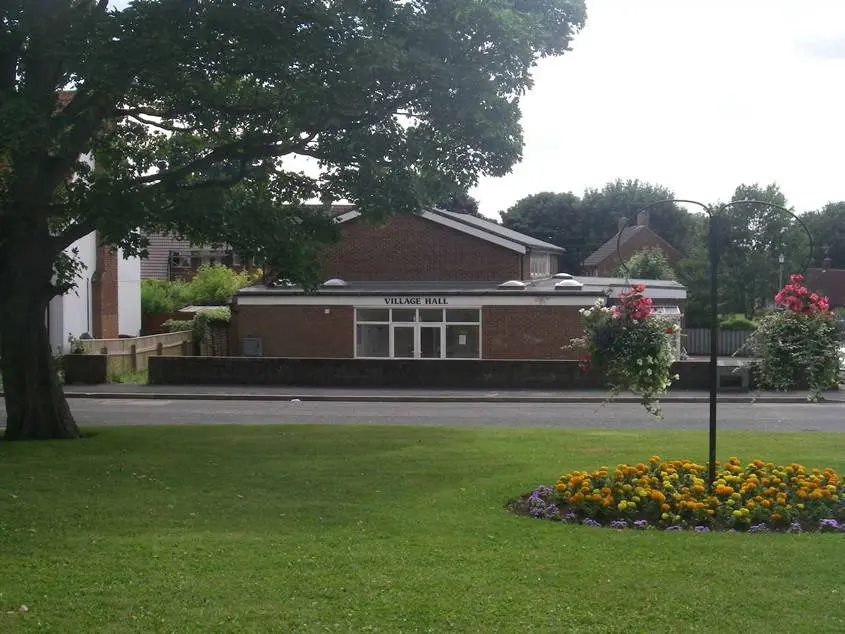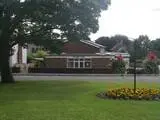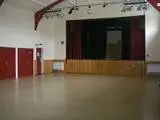Bishop Middleham Village Hall
Over 500 views on venues4hire.org

Bishop Middleham Village Hall - Bishop Middleham Village Hall


To make a booking or enquire about hiring this venue please use the contact details below - Please mention Venues for Hire
07384 782404
Bookings: Ian Spokes
Bishop Middleham Village Hall description
Village Hall / Community Hall / Party Venue / Team Building Venue / Sports Pitch/Hall (Football pitch etc) / Membership Club (other)
Medium (1-150)
The main hall (14 x 9 m, 120 people) is airy and light and has a stage. It is used for parties, catered events, conferences, live performances and plays, exercise classes and sports, children's play groups classes.
The large meeting room (8 x 6 m, 30 people) is a carpeted area suitable for craft classes, smaller group activities and social events. A committee room (6 x 3 m, 10 people) is also available for meetings, as an office space and for beauty treatments.
The newly modernised kitchen can be hired alongside the meeting rooms or main hall and is ideal for catering events and cookery classes.
Venue suitability
This venue is suitable for the following uses:
Yes
Yes
Yes
Yes
Yes
Yes
Yes
Yes
Venue facilities
10 spaces
Within 20 metres
Yes
Yes
Yes
Yes - Full - Facilities to prepare meal
25 rectangle tables
120 chairs
Yes
Yes
Other venue facilities
Yes
Yes
Yes
Yes
Explore the rooms this venue has for hire by expanding the sections below.
MAIN HALL (with stage):
Room Capacity 140
Size approx: 14mx9m.
This is a large room with a high ceiling, with plenty of light. The stage area has good stage lighting facilities. There is also a piano, suitable for rehearsals.
Hall is marked out for badminton and could be used as a sports hall
Capacity
As meeting room:
120
For dining:
120
As theatre:
120
For dancing:
120
For a reception:
120
14m x 9m
Yes
SUPPER ROOM (with kitchen):
Room Capacity 50
Size approx: 8mx6m.
This room has a kitchen, with cooker, plenty of cutlery and crockery, a water boiler and a good range of catering equipment.
Capacity
As meeting room:
30
For dining:
30
For a reception:
50
8m x 6m
Yes
Yes
COMMITTEE ROOM
Room Capacity 12
Size approx: 6mx3m.
Appropriate for small or private meetings. There are tables and chairs provided for all events.
Capacity
As meeting room:
12
For dining:
12
For a reception:
12
6m x 3m
Yes
