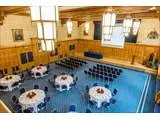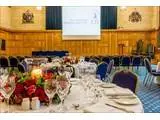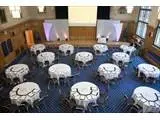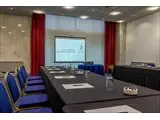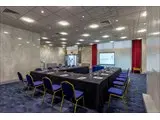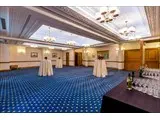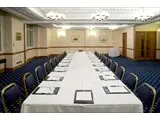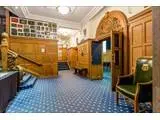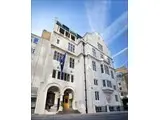Chartered Insurance Institute - London
Over 350 views on venues4hire.org
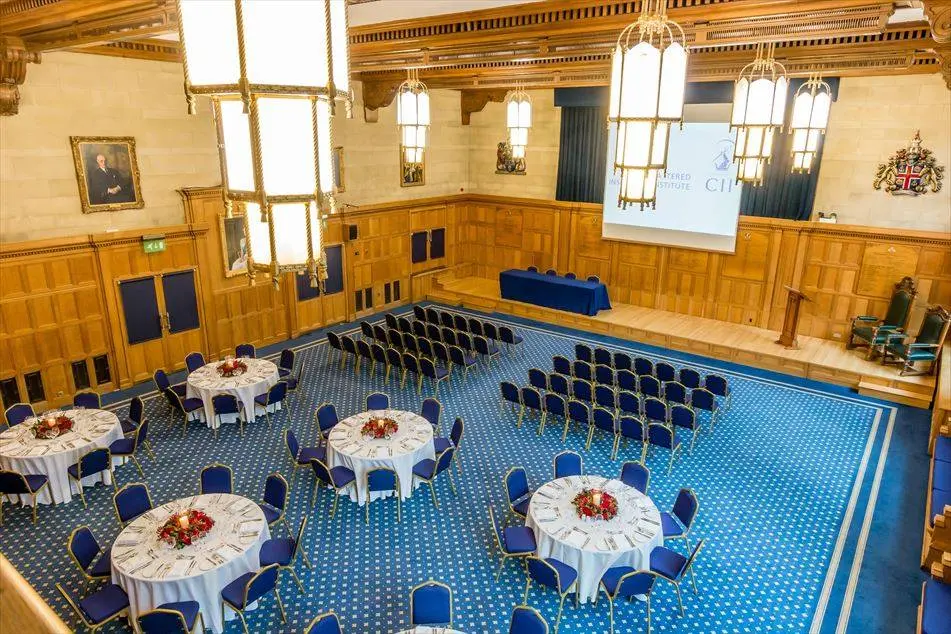
The Great Hall - Opened by King George V in 1934, the Great Hall is built in impressive traditional style with English oak panelling and stained glass windows. The largest of the conference rooms, the Great Hall is ideal for presentations, AGMs, conferences, training seminars, receptions and dinners. The Great Hall is equipped with a fully automated blackout system, Lobby reception area, air conditioned, adjustable lighting, natural day light, a 10ft front projection screen and features a fixed stage and a viewing gallery which can be used for extra seating.
To make a booking or enquire about hiring this venue please use the contact details below - Please mention Venues for Hire
0207 417 4417
Keir Hoadley
Use contact form below
Chartered Insurance Institute description
Business Meeting Rooms / Team Building Venue
Large (1-300)
The versatile spaces are ideal for any occasion, hosting from 10 to 300 guests and catering for a range of events including prestigious business and social functions, receptions, AGMs, press conferences, banquets, working breakfasts, lunches or dinners.
Our Graysons Venues team at the CII will do our utmost to make sure that every event runs smoothly, providing award winning food, service delivery, great attention to detail and a management team with excellent experience in the hospitality industry.
The CII central location ensures easy access for delegates, be it from any point within London and beyond. Just a few minute’s walk from Moorgate, Bank and St-Paul’s underground stations, guests will have access to 5 underground lines, the DLR and main line stations.
Venue suitability
This venue is suitable for the following uses:
Yes
Yes
Yes
Yes
Venue facilities
Within 0 metres
Yes
Yes
Other venue facilities
Yes
Yes
Yes
Yes
Yes
Explore the rooms this venue has for hire by expanding the sections below.
Opened by King George V in 1934, the Great Hall is built in impressive traditional style with English oak panelling and stained glass windows.
The largest of the conference rooms, the Great Hall is ideal for presentations, AGMs, conferences, training seminars, receptions and dinners.
The Great Hall is equipped with a fully automated blackout system, Lobby reception area, air conditioned, adjustable lighting, natural day light, a 10ft front projection screen and features a fixed stage and a viewing gallery which can be used for extra seating.
Capacity
As meeting room:
150
For dining:
150
As theatre:
200
For dancing:
150
For a reception:
300
14m x 18m
With its marble walls and floor-to-ceiling windows, this room provides a perfect setting for meetings and conferences, the Court Room can accommodate up to 70 guests for a meeting or dinner. It can also be used as a breakout or catering room when holding a conference in the Great Hall.
This room is conveniently situated opposite the Great Hall and has its own entrance and registration area.
The Court Room is also equipped with air conditioned, natural daylight, and a lobby reception area.
Capacity
As meeting room:
30
For dining:
50
As theatre:
70
For dancing:
100
For a reception:
100
This attractive suite on the lower ground floor provides a welcome setting for both day and evening functions.
The imposing entrance foyer offers an excellent reception or registration area. The Ostler Suite's flexible partitioning enables it to be used as one large room or two smaller ones (Pipkin and Morgan Owen).
The Ostler Suite is equipped with air conditioned, natural daylight and a lobby reception area.
Capacity
As meeting room:
30
For dining:
80
As theatre:
80
For dancing:
120
For a reception:
120
14m x 16m
