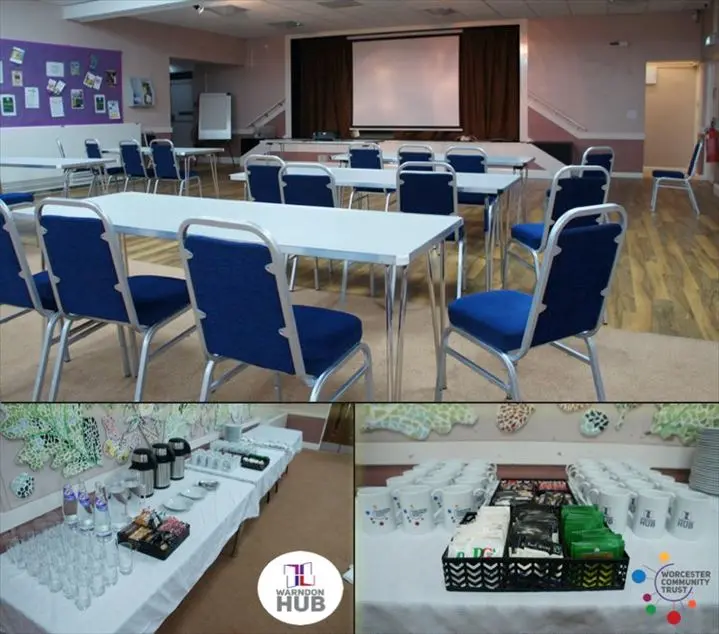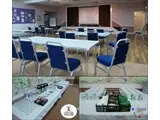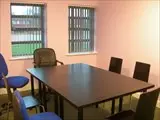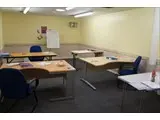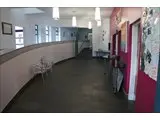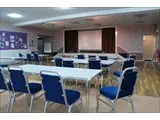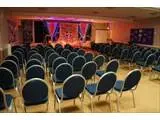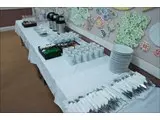The Warndon Hub - Worcester
Over 500 views on venues4hire.org
To make a booking or enquire about hiring this venue please use the contact details below - Please mention Venues for Hire
01905 453453 x 101
Customer Services
Use contact form below
The Warndon Hub description
Community Hall / Business Meeting Rooms / Team Building Venue / Wedding Venue / Commercial Venue / Funerals and Wakes
Large (1-300)
With ample parking, free wifi and easy access from the M5, the Warndon Hub is a great place for business meetings and training events.
Venue suitability
This venue is suitable for the following uses:
Yes
Yes
Yes
Yes
Yes
Yes
Yes
Yes
Yes
Yes
Venue facilities
60 spaces
Yes
Yes
Yes - Full - Facilities to prepare meal
40 round tables, 40 rectangle tables
200 chairs
Yes
Yes
Other venue facilities
Yes
Yes
Yes
Yes
Yes
Explore the rooms this venue has for hire by expanding the sections below.
With a seated capacity of 120 The Hall is the perfect venue for Meetings, Conferences and other events including dance classes, parties, weddings and assemblies. With its own stage it is a perfect Theatre Style Venue. There is a kitchen servicing the Hall via a serving hatch. The Hall also has a OHP with drop down screen for presentations or even films!
The Hall size is: 13.4m x 9.3m
Capacity
As meeting room:
120
For dining:
120
As theatre:
120
For dancing:
100
For a reception:
120
13m x 9m
Yes
Yes
This meeting room suitable for up to 8 people is ideal for small meetings and interviews. It also has its own ensuite toilet. Room Size: 4.5m x 4.2m
Capacity
As meeting room:
8
4m x 4m
Yes
Yes
A meeting room suitable for up to 16 people. Room Size: 5.6m x 3.6m
Capacity
As meeting room:
16
As theatre:
16
For a reception:
20
6m x 4m
Yes
Yes
Our Youth Hall is mainly used for club activities such as Pilates, Karate, Taekwando and other Keep Fit classes but it is also used for many other events. With a small stage it can also be used for performances.
Capacity
As meeting room:
50
For dining:
50
As theatre:
50
For dancing:
50
For a reception:
50
11m x 9m
Yes
Yes
Hall 2 at Warndon is a bright airy space ideal for meetings, training, consultations and much more!
Capacity
As meeting room:
80
As theatre:
80
For dancing:
30
For a reception:
50
14m x 12m
Yes
Yes
