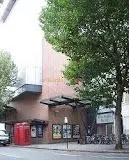Lilian Baylis Studio - London
Over 50 views on venues4hire.org

Lilian Baylis Studio - Lilian Baylis Studio
To make a booking or enquire about hiring this venue please use the contact details below - Please mention Venues for Hire
020 7863 8198
Bookings Administrator
Use contact form below
Lilian Baylis Studio description
Commercial Venue
Medium (1-150)
Recently refurbished with the latest sound and lighting equipment, the Lilian Baylis Studio combines state-of-the-art event facilities with a real theatre atmosphere to create the perfect setting for seminars, performances and conferences. It is a stimulating and intimate venue with flexible design. The raked seating can be retracted at the touch of a button to reveal a blank canvas for private dining, parties and evening receptions. The Lilian Baylis Studio includes three private dressing rooms and is managed exclusively by a team of experienced technicians.
Lilian Baylis Studio virtual tour
Hire includes:
Event management
In built screen and projector, connected to our computer and your memory stick
Full AV provision including flexible lighting
A team of 2 x technicians
A team of ushers
Changing room facilities
Wi-Fi access
Full ticket office services can be provided at an additional cost. Our adjoining Garden Court Café provides a great space for drinks on arrival or a reception after your event. For receptions and dinners, a bar can be set up in the space or tray service provided.
Dimensions
Seats retracted: 14.9m length x 14.9m width x 5.9m height. Total floor area of 195m2
Presentation area (with raked seating for 180): 15m length x 8m width x 5.9m height. Total floor area of 120m2
Capacities
Theatre style: 180
Cabaret style: 100
Boardroom style: 40
U-shape: 45
Standing reception: 350
Seated dinner: 40
Lilian Baylis Studio virtual tour
Hire includes:
Event management
In built screen and projector, connected to our computer and your memory stick
Full AV provision including flexible lighting
A team of 2 x technicians
A team of ushers
Changing room facilities
Wi-Fi access
Full ticket office services can be provided at an additional cost. Our adjoining Garden Court Café provides a great space for drinks on arrival or a reception after your event. For receptions and dinners, a bar can be set up in the space or tray service provided.
Dimensions
Seats retracted: 14.9m length x 14.9m width x 5.9m height. Total floor area of 195m2
Presentation area (with raked seating for 180): 15m length x 8m width x 5.9m height. Total floor area of 120m2
Capacities
Theatre style: 180
Cabaret style: 100
Boardroom style: 40
U-shape: 45
Standing reception: 350
Seated dinner: 40
Venue suitability
This venue is suitable for the following uses:
Venue facilities
Other venue facilities
We don't currently hold any detailed information about the rooms at this Venue.
If this is your Venue or Hall please use the Adopt link on the right to add more detailed information about this Venue.
If you wish to hire this Venue or Hall please use the contact details on the overview tab.
Please encourage every Venue to take a few minutes to 'Adopt' their listing and add unique content and photos.
