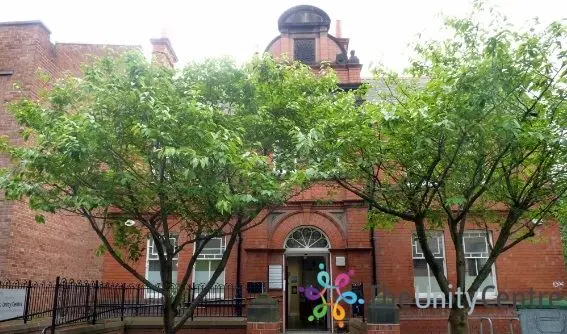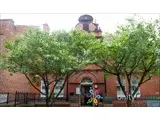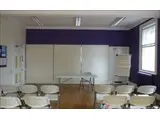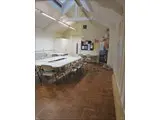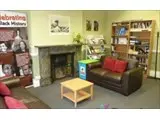The Unity Centre - Chester
Over 1,500 views on venues4hire.org
To make a booking or enquire about hiring this venue please use the contact details below - Please mention Venues for Hire
01244 400730
Anita Dean or Lydia Tsang
Use contact form below
The Unity Centre description
Community Hall / Business Meeting Rooms / Fitness and Dance Centre
Small (1-50)
Venue suitability
This venue is suitable for the following uses:
Yes
Yes
Yes
Yes
Yes
Yes
Venue facilities
Within 20 metres
Yes
Yes
Yes - Small - tea/coffee only
2 round tables, 10 rectangle tables
60 chairs
Other venue facilities
Yes
Yes
Yes
Yes
Explore the rooms this venue has for hire by expanding the sections below.
This room is situated on the ground floor and is our most popular room. It is multi-purpose and has been used successfully for many meetings, conferences and fitness classes! It can also be booked in conjunction with the Neslon Mandela room if you need break out space.
Capacity
As meeting room:
25
As theatre:
40
For dancing:
15
9m x 6m
This room is situated on the ground floor and is a relaxed environment with informal seating. If you are organising an event with childcare needs, it would make an ideal room to use in conjunction with one of the larger ground floor rooms. It could also be used as a breakout room for activity room bookings if you need to do some smaller group work.
Capacity
As meeting room:
10
For a reception:
6
4m x 5m
The IT Suite/Meeting Room is situated upstairs and unfortunately therefore not suitable for wheelchair users. It is ideally suited to meetings of up to 15 people.
8m x 5m
Yes
Yes
The Board Room is situated upstairs and unfortunately therefore not suitable for wheelchair users. It is a light, bright room with a board room table ideal for meetings and group work. It can also be booked with the IT room which can be easily accessed through an inter joining door.
Capacity
As meeting room:
12
4m x 6m
We have a kitchen/cafe area which is now available to hire with or without the kitchen. It provides an informal relaxed space as either a breakout from the Hall (it is connected by double doors) or as a space in itself. Perfect for cookery demos, relaxed meetings or community get togethers.
Capacity
For dining:
60
Yes
Yes
This is a large ground floor room, which leads onto the cafe/kitchen area via double doors. Hirers will often use the two spaces in conjunction, as they can break out into the cafe area for tea and coffee and any other refreshments.
Capacity
As meeting room:
50
As theatre:
50
For dancing:
12
30ft x 20ft
Yes
Yes
