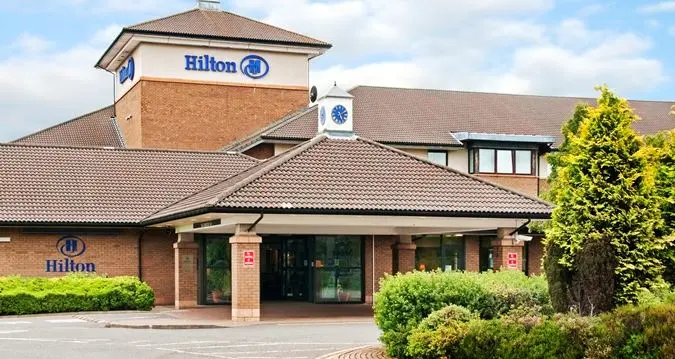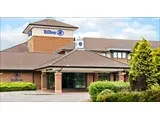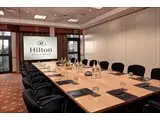Hilton Edinburgh Airport - Ingliston
Over 300 views on venues4hire.org
To make a booking or enquire about hiring this venue please use the contact details below - Please mention Venues for Hire
+44-131-519-4400
Laura Babbington
Use contact form below
Hilton Edinburgh Airport description
Hotel / Conference Centre / Business Meeting Rooms / Party Venue / Funerals and Wakes / Wedding Venue
Large (1-300)
Just seven minutes’ walk or two minutes by courtesy shuttle bus to Edinburgh Airport, a stay at Hilton Edinburgh Airport makes air travel a breeze. What’s more, we’re just 20 minutes from the historic city center where you can discover the capital’s gems like Edinburgh Castle and Princes Street. From contemporary dining at The Space to smart business space and modern leisure amenities, whatever brings you to the city, you’ll find what you need at Hilton Edinburgh Airport.
Venue suitability
This venue is suitable for the following uses:
Yes
Yes
Yes
Yes
Yes
Yes
Yes
Yes
Yes
Yes
Venue facilities
250 spaces
Yes
Yes
Yes
Yes - Full - Facilities to prepare meal
Yes
Yes
Yes - Fully stocked
Other venue facilities
Yes
Yes
Yes
Yes
Yes
Explore the rooms this venue has for hire by expanding the sections below.
Newly refurbished Beaufort Suite is located on the ground floor in our purpose built meeting and events space. Fully air-conditioned controlled from within the room and has natural daylight. This room was refurbished in September 2016.
Capacity
As meeting room:
12
For dining:
12
As theatre:
15
7m x 4m
Newly refurbished Blenheim Suite is located on the ground floor in our purpose built meeting and events space. Fully air-conditioned controlled from within the room and has natural daylight. This room was refurbished in September 2016.
Capacity
As meeting room:
12
For dining:
12
As theatre:
15
7m x 4m
Newly refurbished Constellation Suite is located on the ground floor in our purpose built meeting and events space. Fully air-conditioned controlled from within the room and has natural daylight. This room was refurbished in September 2016.
Capacity
As meeting room:
16
For dining:
24
As theatre:
40
6m x 8m
Newly refurbished Boardroom Suite is located on the ground floor in our purpose built meeting and events space. Fully air-conditioned controlled from within the room and has natural daylight. This room was refurbished in September 2016.
Capacity
As meeting room:
10
For dining:
10
As theatre:
20
6m x 4m
Newly refurbished Cherokee Suite is located on the ground floor in our purpose built meeting and events space. Fully air-conditioned controlled from within the room and has natural daylight. This room was refurbished in September 2016.
Capacity
As meeting room:
10
For dining:
10
As theatre:
20
6m x 4m
Newly refurbished Edinburgh Suite is located on the ground floor in our purpose built meeting and events space. Fully air-conditioned controlled from within the room and has natural daylight. This room was refurbished in September 2016.
Capacity
As meeting room:
300
For dining:
250
As theatre:
300
For dancing:
250
For a reception:
220
24m x 11m
Yes
Yes
Yes
Newly refurbished Valient Suite is located on the ground floor in our purpose built meeting and events space. Fully air-conditioned controlled from within the room and has natural daylight. This room was refurbished in September 2016.
Capacity
As meeting room:
24
For dining:
36
As theatre:
60
For dancing:
36
For a reception:
36
11ft x 4ft
Yes
Newly refurbished Vanguard Suite is located on the ground floor in our purpose built meeting and events space. Fully air-conditioned controlled from within the room and has natural daylight. This room was refurbished in September 2016.
Capacity
As meeting room:
24
For dining:
36
As theatre:
60
For dancing:
36
For a reception:
36
11m x 6m
Yes
Newly refurbished Victor Suite is located on the ground floor in our purpose built meeting and events space. Fully air-conditioned controlled from within the room and has natural daylight. This room was refurbished in September 2016.
Capacity
As meeting room:
24
For dining:
36
As theatre:
60
For dancing:
36
For a reception:
36
11m x 6m
Yes
Newly refurbished Voyager Suite is located on the ground floor in our purpose built meeting and events space. Fully air-conditioned controlled from within the room and has natural daylight. This room was refurbished in September 2016.
Capacity
As meeting room:
24
For dining:
36
As theatre:
60
For dancing:
36
For a reception:
36
11m x 6m
Yes
Newly refurbished Lancaster Suite is located on the ground floor in our purpose built meeting and events space. Fully air-conditioned controlled from within the room and has natural daylight. This room was refurbished in September 2016.
Capacity
As meeting room:
80
For dining:
140
As theatre:
150
For dancing:
120
For a reception:
120
20m x 8m
Yes
Yes
Yes
Newly refurbished Dakota Suite is located on the ground floor in our purpose built meeting and events space. Fully air-conditioned controlled from within the room and has natural daylight. This room was refurbished in September 2016.
Capacity
As meeting room:
24
For dining:
36
As theatre:
50
For a reception:
36
8m x 6m
Newly refurbished Trident Suite is located on the ground floor in our purpose built meeting and events space. Fully air-conditioned controlled from within the room and has natural daylight. This room was refurbished in September 2016.
Capacity
As meeting room:
24
For dining:
36
As theatre:
50
8m x 7m
Newly refurbished Viscount Suite is located on the ground floor in our purpose built meeting and events space. Fully air-conditioned controlled from within the room and has natural daylight. This room was refurbished in September 2016.
Capacity
As meeting room:
24
For dining:
36
As theatre:
50
For a reception:
36
8m x 7m
Newly refurbished Manchester Suite is located on the ground floor in our purpose built meeting and events space. Fully air-conditioned controlled from within the room and has natural daylight. This room was refurbished in September 2016.
Capacity
As meeting room:
24
For dining:
30
As theatre:
40
For a reception:
30
8m x 7m
Newly refurbished Bristol Room is located on the ground floor in our purpose built meeting and events space. Fully air-conditioned controlled from within the room and has natural daylight. This room was refurbished in September 2016.
Capacity
As meeting room:
12
For dining:
10
As theatre:
20
7m x 4m
Newly refurbished Douglas Room is located on the ground floor in our purpose built meeting and events space. Fully air-conditioned controlled from within the room and has natural daylight. This room was refurbished in September 2016.
Capacity
As meeting room:
12
For dining:
10
As theatre:
20
7m x 4m
Newly refurbished Shackelton Suite is located on the ground floor in our purpose built meeting and events space. Fully air-conditioned controlled from within the room and has natural daylight. This room was refurbished in September 2016.
Capacity
As meeting room:
24
For dining:
30
As theatre:
40
For a reception:
30
6m x 8m
Newly refurbished Harrier Room is located on the ground floor in our purpose built meeting and events space. Fully air-conditioned controlled from within the room and has natural daylight. This room was refurbished in September 2016.
Capacity
As meeting room:
12
For dining:
10
As theatre:
20
6m x 4m
Newly refurbished Mustang Room is located on the ground floor in our purpose built meeting and events space. Fully air-conditioned controlled from within the room and has natural daylight. This room was refurbished in September 2016.
Capacity
As meeting room:
12
For dining:
10
As theatre:
20
6m x 4m
Newly refurbished Sunderland Suite is located on the ground floor in our purpose built meeting and events space. Fully air-conditioned controlled from within the room and has natural daylight. This room was refurbished in September 2016.
Capacity
As meeting room:
24
For dining:
30
As theatre:
40
For a reception:
40
8m x 7m
Newly refurbished Handley Suite is located on the ground floor in our purpose built meeting and events space. Fully air-conditioned controlled from within the room and has natural daylight. This room was refurbished in September 2016.
Capacity
As meeting room:
12
For dining:
10
As theatre:
20
For a reception:
10
Newly refurbished Hunter Suite is located on the ground floor in our purpose built meeting and events space. Fully air-conditioned controlled from within the room and has natural daylight. This room was refurbished in September 2016.
Capacity
As meeting room:
12
For dining:
10
As theatre:
20
For a reception:
10
7m x 4m
Bucaneer Room is located on the first floor in our purpose built meeting and events space. Fully air-conditioned controlled from within the room and has natural daylight.
Capacity
As meeting room:
12
For dining:
10
As theatre:
20
6m x 7m
Hurricane Room is located on the first floor in our purpose built meeting and events space. Fully air-conditioned controlled from within the room and has natural daylight.
Capacity
As meeting room:
12
For dining:
10
As theatre:
20
8m x 6m
Meteor Room is located on the first floor in our purpose built meeting and events space. Fully air-conditioned controlled from within the room and has natural daylight.
Capacity
As meeting room:
12
For dining:
10
As theatre:
20
6m x 7m
Mosquito Room is located on the first floor in our purpose built meeting and events space. Fully air-conditioned controlled from within the room and has natural daylight.
Capacity
As meeting room:
12
For dining:
10
As theatre:
20
6m x 7m
Spitfire Room is located on the first floor in our purpose built meeting and events space. Fully air-conditioned controlled from within the room and has natural daylight.
Capacity
As meeting room:
12
For dining:
10
As theatre:
20
6m x 7m






