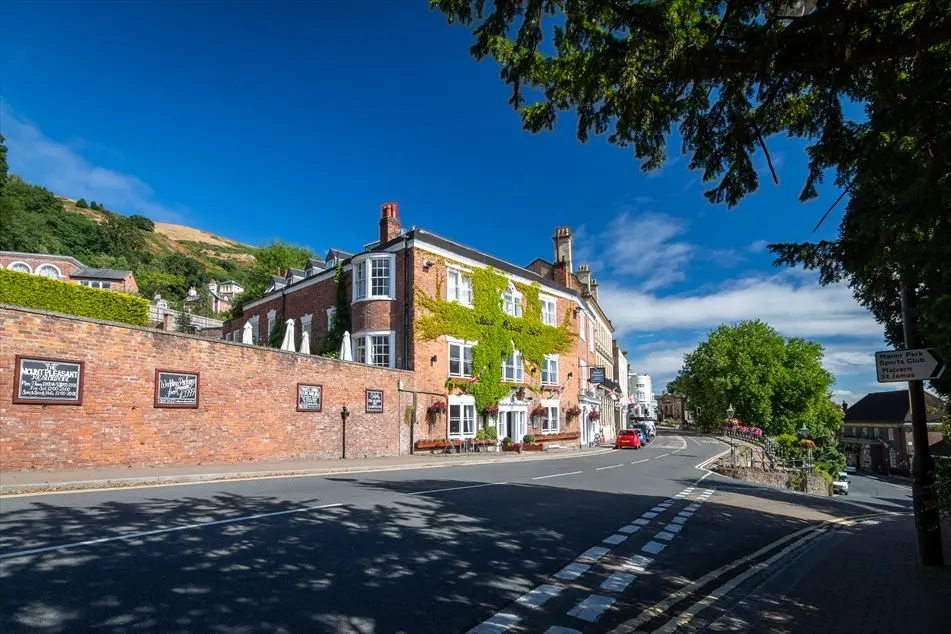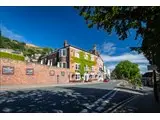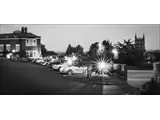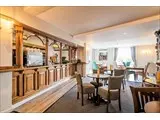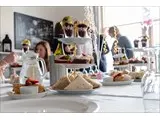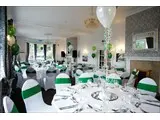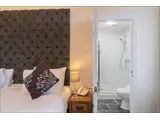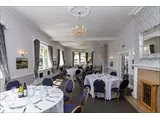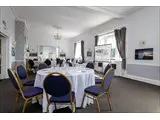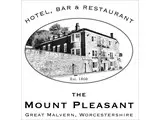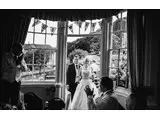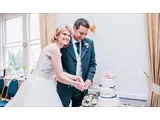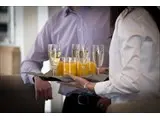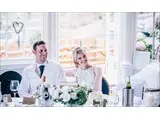Mount Pleasant Hotel - Great Malvern
Over 500 views on venues4hire.org
To make a booking or enquire about hiring this venue please use the contact details below - Please mention Venues for Hire
01684561837
AJ Bains
Use contact form below
Mount Pleasant Hotel description
Hotel / Conference Centre / Funerals and Wakes / Business Meeting Rooms / Party Venue / Wedding Venue / Pub / Restaurant
Medium (1-150)
Our 18 individually decorated ensuite bedrooms accommodate 38 guests. Family rooms sleeping 2 adults and 1 child are available as well as double, twin and single rooms. Our bedrooms are spacious and many are furnished with original antique furniture in keeping with the Georgian building.
The hotel offers a bar and restaurant plus a restaurant available for private hire and there are also 3 rooms available for corporate meetings, conferences and functions. For more information on bookings, latest offers and incentive; we'd love to hear from you.
Venue suitability
This venue is suitable for the following uses:
Yes
Yes
Yes
Yes
Yes
Yes
Yes
Yes
Yes
Venue facilities
20 spaces
Within 10 metres
Yes
Yes - Professional (manned)
12 round tables, 9 rectangle tables
100 chairs, 4 benches
Yes
Yes
Yes - Manned
Other venue facilities
Yes
Yes
Yes
Yes
Explore the rooms this venue has for hire by expanding the sections below.
This room is the largest of our three function rooms and can hold up to 100 guests for a dinner conference or up to 150 if no tables are required. The room can be opened up with the adjoining Drawing room to add more capacity. The room boasts natural light and has stunning views.
Capacity
As meeting room:
100
For dining:
100
As theatre:
100
For a reception:
100
15m x 6m
Yes
Yes
Yes
This middle room can hold up to 16 guests and again benefits from natural light and stunning views. Being central to both, it can be used to hold a buffet and refreshments joining either the Morgan Lounge or Dame Laura Knight Suite.
Capacity
As meeting room:
16
For dining:
16
As theatre:
16
For a reception:
16
4m x 6m
Yes
Yes
Yes
This end room can be used exclusively as a meeting room or opened up to include the adjoining Drawing room through to Dame Laura Knight suite to meet all of your needs. It can hold up to 16 guests, again benefiting from natural light and stunning views.
Capacity
As meeting room:
16
For dining:
16
As theatre:
16
For a reception:
16
4m x 6m
Yes
Yes
Yes
