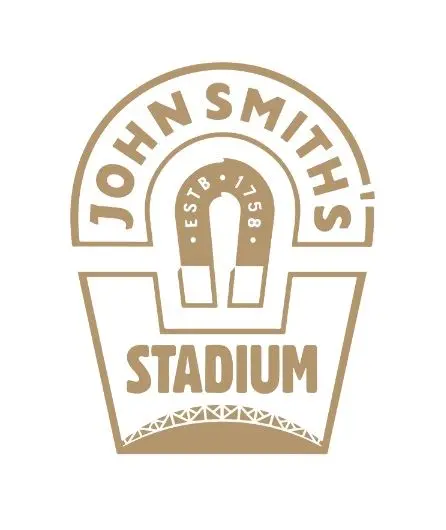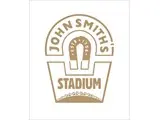John Smith's Stadium - Huddersfield
Over 700 views on venues4hire.org
To make a booking or enquire about hiring this venue please use the contact details below - Please mention Venues for Hire
01484 484100
Bookings Administrator
Use contact form below
John Smith's Stadium description
Sports Club - Other / Funerals and Wakes / Business Meeting Rooms / Hotel / Conference Centre / Party Venue / Wedding Venue
Large (1-300)
The John Smith's Stadium is Huddersfield’s premier conference venue, featuring a wide range of function rooms suitable for both corporate and private hire.
From intimate meeting rooms to our spacious, multi-function conference and banqueting facilities, The John Smith's Stadium can deliver the ideal space and catering for events of any size. Whether it’s a meeting or training day, a large scale conference or a wedding, our outstanding catering and well-appointed amenities are adaptable to your every need.
Venue suitability
This venue is suitable for the following uses:
Yes
Yes
Yes
Yes
Yes
Yes
Yes
Venue facilities
300 spaces
Yes
Yes
Yes
Yes - Full - Facilities to prepare meal
Yes
Yes
Yes - Manned
Other venue facilities
Yes
Yes
Yes
Yes
Yes
Explore the rooms this venue has for hire by expanding the sections below.
Our Collinge Room is ideal for board meetings requiring the latest technology, impressive surroundings and high quality catering. During your meeting you’ll be surrounded by over 100 years of sporting memorabilia, making it engaging for your delegates during the meeting and offering a truly unique event experience.
The Collinge Room also offers the perfect air conditioned environment for intimate meetings requiring that extra bit of attention to detail and can be used as an intimate pre-dinner reception space.
Capacity
As meeting room:
12
For dining:
30
As theatre:
30
For a reception:
30
8m x 6m
Yes
Yes
Yes
The Howarths Suite has perhaps the greatest degree of flexibility of all of the rooms available at the stadium, easily dividing into three separate self contained divisions. This is an ideal conference or seminar room and can hold up to 120 guests.
The Howarths Suite is a great choice for business meetings where delegates need to be together but break out into syndicate groups, with the ability for full conference capabilities; data projector, screen, dedicated WIFI and in house PA system and microphone. It is also popular for private parties and evening functions, with a dedicated, well-stocked bar and fixed dance floor.
Capacity
For dining:
100
As theatre:
120
For dancing:
90
For a reception:
120
22m x 8m
Yes
Yes
Yes
The Fantastic Media Suite is one of our most popular function spaces and can comfortably accommodate up to 100 guests in theatre style meeting or 120 for a dinner dance. The mezzanine at a lower level adds a necessary flexibility to all types of events.
This impressive room offers a breathtaking view of the Stadium and pitch and we can even display a personal or corporate message for you on the Stadium score board that faces the suite.
The Fantastic Media Suite is a popular venue for conferences, luncheons, intimate banquets, private parties and Christmas parties. There are 16 separate hospitality boxes immediately adjacent to the Fantastic Media Suite which means that syndicate spaces aren’t a problem!
Being a nice and airy space means that it is an ideal reception for displays and exhibitions, giving delegates ample opportunity to network with other business professionals.
Our space can be set theatre or cabaret style, or alternatively set for luncheons and dinner with space for dancing! Connected to a dedicated kitchen, you can rest assured that your service on the day will be second to none.
Capacity
As meeting room:
120
For dining:
120
As theatre:
120
For dancing:
100
For a reception:
120
19m x 10m
Yes
Yes
Yes
The largest suite at the John Smith's Stadium is our Revell Ward Suite which can accommodate upto 450 delegates in theatre style or 350 for a seated dinner. The suite is divisible, flexible and adaptable, with a range of seating arrangements and layouts. This remarkable room offers theatre style or cabaret seating and has the added advantage of being able to divide into two sections. Staging can be placed as your event requires, and our dedicated and experienced events team are on hand to offer advice on this if you wish for some input. Once divided, Revell Ward Suite North and South can be used either for the same event or independently. Both sides have natural daylight, air conditioning and with the distinct advantage of having no pillars provide a highly flexible suite for meetings, dinners, exhibitions, weddings, product demonstrations, road shows and much more.
Capacity
As meeting room:
240
For dining:
350
As theatre:
400
For dancing:
300
For a reception:
460
39m x 10m
Yes
Yes
Yes
It may surprise you to learn that our Hospitality Boxes are available to hire for private meetings and events outside of the sporting seasons. We have 42 of these well-sized hospitality boxes on site and they are perfect if you’re looking for a small training or meeting room that will keep your delegates engaged throughout.
We also offer free WIFI connections to all centrally located boxes so you have all you need for a successful delegate meeting.
Each hospitality box in the connection offers a truly stunning view of the Stadium and pitch and also has the ability to have the Stadium connecting door opened so that you can benefit from the fresh Yorkshire air.
Capacity
As meeting room:
30
For dining:
30
As theatre:
30
For a reception:
30
Yes







