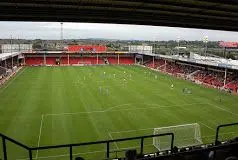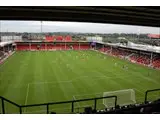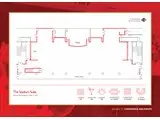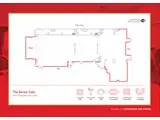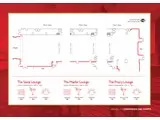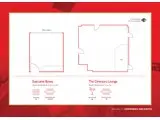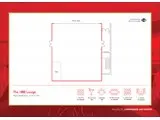Walsall Football Club
Over 700 views on venues4hire.org
To make a booking or enquire about hiring this venue please use the contact details below - Please mention Venues for Hire
01922 651418
Events Team
Use contact form below
Walsall Football Club description
Sports Club - Other / Business Meeting Rooms / Party Venue / Wedding Venue / Funerals and Wakes / Hotel / Conference Centre
Extra Large (300+)
Venue suitability
This venue is suitable for the following uses:
Yes
Yes
Yes
Yes
Yes
Yes
Yes
Yes
Yes
Yes
Venue facilities
1200 spaces
Yes
Yes
Yes
Yes - Professional (manned)
Yes
Yes
Yes - Manned
Other venue facilities
Yes
Yes
Yes
Yes
Yes
Explore the rooms this venue has for hire by expanding the sections below.
The Stadium Suite is perfect for:
Exhibitions
AGMs
Celebrations
Club / Society Gatherings
Conferences
Presentation Evenings
Weddings / Civil Ceremonies
Theatre
Capacity
For dining:
400
As theatre:
700
For dancing:
700
For a reception:
700
35m x 16m
Yes
Yes
Yes
The Bonser Suite is perfect for:
Exhibtions
AGMs
Birthday parties / celebrations
Club / society gatherings
Conferences
Charity balls
Funeral gatherings
Weddings / civil ceremonies
Auctions
Presentation evenings
Private dinner dances
Capacity
For dining:
320
As theatre:
500
For dancing:
600
For a reception:
600
37m x 16m
Yes
Yes
Yes
The Savoy Lounge has it's own raised stage, bar and reception area complete with cloakroom, disable access, air conditiong and guest toilet facilities. The very latest audio and visual technology is also available which includes a 10ft x 8ft ceiling mounted electronic screen.
Capacity
For dining:
120
As theatre:
220
For dancing:
250
For a reception:
250
16m x 16m
Yes
Yes
Yes
The Mayfair Lounge is a popular choice both as a smaller, more compact conference room or as a breakout facility. The panoramic view of the pitch provides a real focus point, flooding the room with natural daylight. The versatile Mayfair Lounge can also be added to The Savor Lounge and / or Priory Lounge packages to increase room size and capacity.
Capacity
For dining:
60
As theatre:
100
For dancing:
150
For a reception:
150
10m x 14m
Yes
Yes
Yes
The Priory Lounge benefits from its own bar, toilet facilities and comes complete with air conditioning together with a state of the art PA system. It also features a direct view of the pitch and exceptional natural daylight.
Capacity
For dining:
90
As theatre:
100
For dancing:
175
For a reception:
175
12m x 13m
Yes
Yes
Yes
1888 is perfect for:
Seminars
Training sessions
AGMs
Board meetings
Team building
Presentations
Private parties
Capacity
For dining:
100
For dancing:
150
For a reception:
150
14m x 13m
Yes
Yes
Yes
