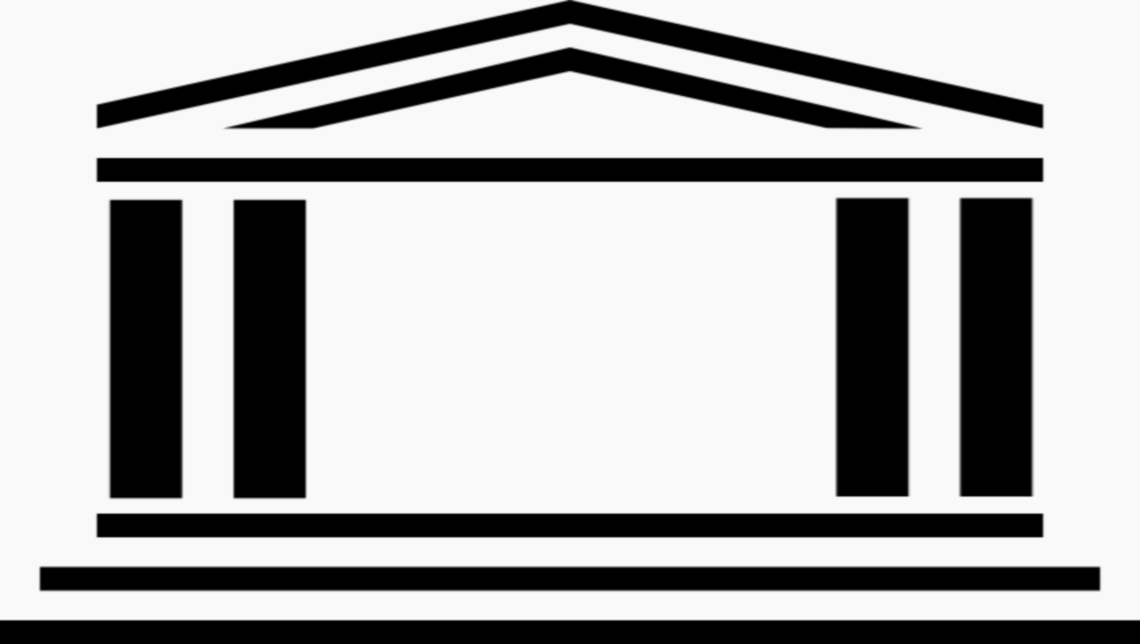Charles Darwin House - London
Over 150 views on venues4hire.org

To make a booking or enquire about hiring this venue please use the contact details below - Please mention Venues for Hire
+44 (0)207 685 2400
Booking Manager
Use contact form below
Charles Darwin House description
Business Meeting Rooms
Medium (1-150)
Our award winning building, which is home to five charities active in the Biosciences, comprises bright contemporary meeting spaces all equipped with LCD projectors and flipcharts.
The Charles Darwin Lecture Theatre accommodates up to 130 delegates and the adjacent Hub is an excellent space for catering, exhibitions and networking events or as a breakout area. In addition the further 6 rooms catering from 2 to 60 delegates are ideal for meetings, interviews, training courses and seminars. All rooms benefit from controllable lighting, air-conditioning and there is free Wi-Fi throughout the centre.
A range of mouth-watering menus is available from our preferred catering partners who provide inventive, delicious and stylishly presented food using only the freshest and where possible locally sourced ingredients.
Our friendly and efficient events team are on-site to assist you from initial enquiry through to support on the day of your event. We offer highly competitive half and full day room hire rates and all-inclusive day delegate rates.
Venue suitability
This venue is suitable for the following uses:
Yes
Yes
Venue facilities
Yes
Yes
Yes - Medium - basic food preparation
Yes
Yes
Other venue facilities
Yes
Yes
Yes
Yes
Yes
Explore the rooms this venue has for hire by expanding the sections below.
The Albemarle Room, with its floor to ceiling half-frosted windows, allows for natural daylight. The room has one long table with twelve banquet chairs. The blinds allow for projection equipment.
Albemarle is also fitted with air conditioning and with its position on the ground floor is easily accessible. Also available at request are Spider Phones; Laptops and Teleconferencing Equipment.
Room Features:
Capacity
As meeting room:
12
18m x 18m
The James Room is an excellent space for intimate meetings and interviews. The roof to floor windows allow for an abundance of natural light. The room can accommodate up to 8 people.
Capacity
As meeting room:
8
As theatre:
8
16m x 16m
The Chatham Room is a modest space, ideal for meetings and interviews. The roof to floor windows allow for an abundance of natural light.
Chatham is fitted with air conditioning and with it's position on the ground floor is easily accessible.
Also available on request are spider phones; laptops; projectors; screen; flip charts and teleconferencing equipment.
Capacity
As meeting room:
10
As theatre:
10
24m x 24m
Charles one is ideal for business meetings, training days and large interviews with its position on the ground floor it is easily accessible.
Charles One adjoins onto Charles Two with a partition wall, allowing for a larger meeting space.
The room is fitted with air conditioning and also available on request are spider phones; laptops; projectors; screen; flip charts and teleconferencing equipment
Capacity
As meeting room:
25
As theatre:
20
71m x 71m
Charles Two is a perfect solution to a variety of meeting and event needs. Charles Two is the definition of flexibility with its ability to be used as an individual meeting room or the room partitions can be removed to allow for one large conference space. This means Charles 2 is appropriate for both smaller boardroom-style meetings and larger scale presentations. The room comes equipped with air-conditioning facilities and adjustable lighting. Also available on request are spider phones; podium; microphones; laptops; projectors; screen; flip charts and teleconferencing equipment.
Capacity
As meeting room:
50
As theatre:
50
65m x 65m
Divided by a partition wall, Charles 1+2 can be placed together to provide a large conference space ideal for conferences; Lectures; Seminars; Training and Workshops. The room comes equipped with air conditioning facilities and adjustable lighting. Also available on request are spider phones; podium; microphones; laptops; projectors; screen; flip charts and teleconferencing equipment.
Capacity
As theatre:
130
121m x 121m
In addition to the meeting rooms, there is a large breakout area which can host drinks receptions, poster displays, exhibitions and additional networking space.
Capacity
As meeting room:
90
105m x 105m
