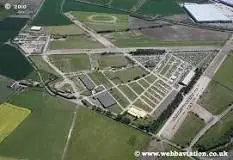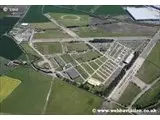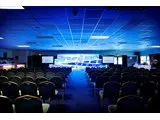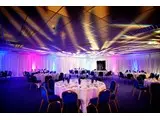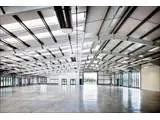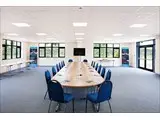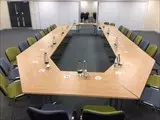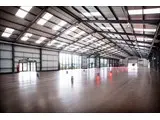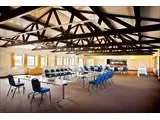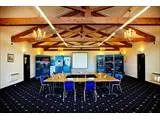Newark Showground - Winthorpe
Over 500 views on venues4hire.org
To make a booking or enquire about hiring this venue please use the contact details below - Please mention Venues for Hire
01636 705796
Sales Department
Use contact form below
Newark Showground description
Hotel / Conference Centre / Team Building Venue / Party Venue / Marquee Venue / Wedding Venue
Extra Large (300+)
Venue suitability
This venue is suitable for the following uses:
Yes
Yes
Yes
Yes
Yes
Yes
Yes
Venue facilities
6000 spaces
Within 100 metres
Yes
Yes
Yes - Professional (manned)
50 round tables, 1000 rectangle tables
700 chairs
Yes
Yes
Yes - Manned
Other venue facilities
Yes
Yes
Yes
Yes
Yes
Explore the rooms this venue has for hire by expanding the sections below.
A large fully flexible venue, the main room can accommodate Wedding, Receptions, Conferences and Banqueting functions up to 500 guests. Specifically designed to overlook the Main Show ring, this is venue sits at the heart of the Showground.
Capacity
As meeting room:
600
For dining:
500
As theatre:
600
For a reception:
800
37m x 18m
This large purpose built Exhibition Hall has 3000sqm of flat floor with roller shutter at each end of the building to aid loading/unloading. Glazed roof panel flood the building with natural light and has a purpose built Bistro to provide catering facilities.
Capacity
As meeting room:
3000
For dining:
1200
As theatre:
3000
For a reception:
4000
102m x 33m
Yes
Part of the newly refurbished Lady Eastwood Centre, the exhibition hall provides an uninterrupted flat floor of 1400sqm with a roller shutter for access. With glazed roof panels, the room is flooded with natural light, and supporting roof mounted heat pod ensure the room is never cold.
Capacity
As meeting room:
1100
For dining:
800
As theatre:
1100
For a reception:
1500
48m x 29m
Yes
Yes
Yes
Meeting Room 1, is 1 of 2 meetings room attached to the Exhibition Hall. This room has natural daylight, underfloor heating and a soundproof concertina wall to extend the meeting room to double the capacity if required.
Capacity
As meeting room:
100
As theatre:
100
For a reception:
150
12m x 12m
Meeting Room 2, is 1 of 2 meetings room attached to the Exhibition Hall. This room has natural daylight, underfloor heating and a soundproof concertina wall to extend the meeting room to double the capacity if required.
Capacity
As meeting room:
100
As theatre:
100
For a reception:
150
13m x 9m
With an attractive open beamed ceiling, this room is capable of catering 100 for a Banquet or Wedding venue. With access to the patio area at the rear the building, it is a great space in the summer, to break out into the fresh air.
Capacity
As meeting room:
180
For dining:
100
As theatre:
180
For a reception:
180
21m x 12m
Yes
Yes
Situated on the 1st Floor of the Cedric Ford Building, this room gives an imposing view over the Showground's main show ring. This room is a great break out space for larger meetings in the Cedric Ford Pavilion.
Capacity
As meeting room:
80
For dining:
70
As theatre:
80
For a reception:
120
15m x 8m
Yes
A perfectly sized room for boardroom meetings for 20 guests or smaller meetings. Adjacent to the Sir Stuart Goodwin pavilion, is make the perfect syndicate for that room.
Capacity
As meeting room:
60
As theatre:
60
For a reception:
80
12m x 7m
Yes
