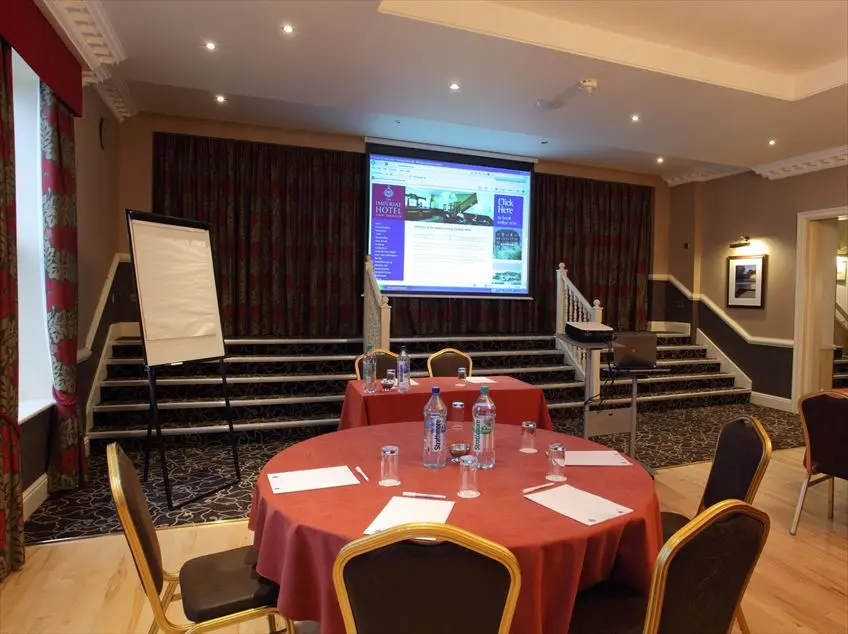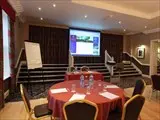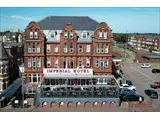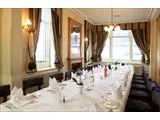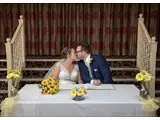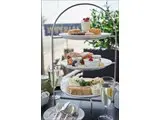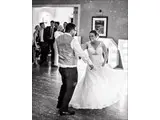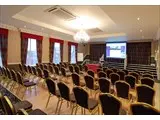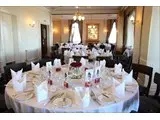Imperial Hotel - Great Yarmouth
Over 600 views on venues4hire.org
To make a booking or enquire about hiring this venue please use the contact details below - Please mention Venues for Hire
01493 842000
Janine Dooley
Use contact form below
Imperial Hotel description
Hotel / Conference Centre / Business Meeting Rooms / Party Venue / Funerals and Wakes / Exhibition Space / Wedding Venue
Medium (1-150)
Set in a quiet area of Great Yarmouth's famous seafront, the family owned and managed Imperial Hotel is perfect for business trips or relaxing holidays on the Norfolk coast.
Our bedrooms are stylish and comfortable and we have an outstanding restaurant with one of the finest wine lists in the region. For more informal dining there’s our Terrace restaurant overlooking the beach and sea.
For small meetings of 8 people up to conferences of 200 we have the perfect venue for many different types of events & parties .
We also have our own car-park which is covered by CCTV.
Venue suitability
This venue is suitable for the following uses:
Yes
Yes
Yes
Yes
Yes
Yes
Yes
Yes
Yes
Venue facilities
35 spaces
Within 50 metres
Yes
10 round tables
Yes
Yes
Yes - Fully stocked
Other venue facilities
Yes
Yes
Yes
Yes
Yes
Explore the rooms this venue has for hire by expanding the sections below.
This large suite accommodates up to 130, theatre style, or can be partitioned into two sound-proofed areas, each seating up to 70 delegates. Both are air-conditioned. There is a separate entrance to the suite from the hotel's car park, and the suite has its own bar. This room suits classroom style conferences particularly well.
The Sandown Suite is available in Theatre, Classroom, Horseshoes, Reception and Banqueting.
Sandown Suite (63 x 28ft) | Up to 200 seats
Capacity
As meeting room:
60
For dining:
100
As theatre:
120
For dancing:
140
For a reception:
140
19m x 8m
Yes
Yes
The Beatrice and Louise Rooms are ideal for meetings or private dining for between 2 and around 20 guests. There is natural light with sea views, air-conditioning, wireless and hard wired internet access. The rooms are suited to either a boardroom or theatre style layout and can be divided into two separate spaces by a folding partition wall.
Louise Room and Beatrice Room are available in Theatre, Classroom, Horseshoes, Reception and Banqueting.
Capacity
As meeting room:
20
For dining:
30
As theatre:
25
8m x 4m
The Victoria Suite overlooks the sea. It is perfect for functions and receptions and offers extensive dining accommodation for conference delegates. The air-conditioned suite can seat up to 140 diners or can be divided into four smaller rooms for board meetings and private lunches and dinners.
The Victoria Suite is available in Reception and Banqueting.
Victoria Suite (62 x 25ft) | Up to 200 seats
Capacity
As meeting room:
50
For dining:
140
As theatre:
100
19m x 8m
Situated on the lower ground floor the Wellesley room is ideal for a conference on a budget. With direct access to the car park and its own toilet and cloakroom facilities, this room can sit up to 50.
The Wellesley Room is available in Theatre, Classroom and Horseshoe.
Wellesley Room (62 x 25ft) | Up to 50 seats
Capacity
As meeting room:
50
As theatre:
50
8m x 18m
