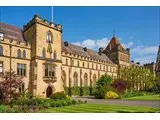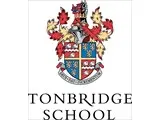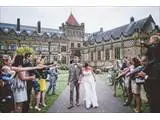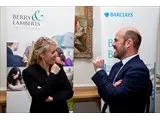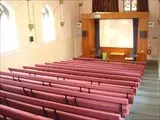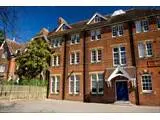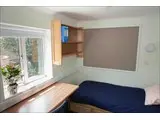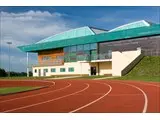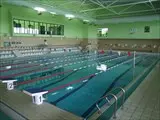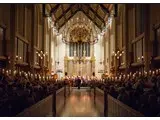Tonbridge School
Over 800 views on venues4hire.org
To make a booking or enquire about hiring this venue please use the contact details below - Please mention Venues for Hire
01732 304268
Tonbridge Events Team
Use contact form below
Tonbridge School description
School / College / Library / Business Meeting Rooms / Sports Club - Cricket / Sports Pitch/Hall (Football pitch etc) / Team Building Venue / Wedding Venue
Medium (1-150)
Tonbridge School is fortunate to be situated on a stunning 150 acre site which is conveniently located on the northern edge of Tonbridge town, 25 miles southeast of London. The school offers a wealth of outstanding facilities, all of which are available to hire and will provide a memorable venue for any occasion, including wedding ceremonies.
A combination of traditional charm and the most up-to-date resources ensure the facilities are ideally suited for a wide range of events. These include residential, academic, musical and artistic courses, conferences, exhibitions, concerts, musical recordings, theatre productions, sports development camps and private functions. A browse through these pages provides an idea of what is available, but the possibilities are by no means limited to those featured and we would be delighted to discuss your requirements in more detail.
The school is ideally located on Tonbridge High Street, close to major road and rail links, only fifteen minutes’ drive from the M25 and half an hour's drive from Gatwick Airport. It is a ten minutes’ walk from Tonbridge railway station which enjoys a frequent 45 minute service to London Charing Cross.
Venue suitability
This venue is suitable for the following uses:
Yes
Yes
Yes
Yes
Yes
Yes
Yes
Yes
Yes
Yes
Venue facilities
300 spaces
Within 0 metres
Yes
Yes
Yes
Yes
Yes - Manned
Other venue facilities
Yes
Yes
Yes
Yes
Yes
Explore the rooms this venue has for hire by expanding the sections below.
The Lowry Room is a traditional venue with vaulted ceiling and minstrel gallery. It is situated in the heart of the school and is a perfect venue for private dining, evening receptions and meetings. The nearby Ogilvie room and Boardroom compliment the facilities and offer further amenities for pre or post dinner drinks if required.
Suitable For:
•Private dining
•Conferences and Exhibitions
•Room hire
•Bar events
Capacities:
•Seated dining up to 80
•Seated buffet up to 70
•Standing reception up to 120
•Theatre style up to 60
Catering:
The Lowry Dining room is the perfect venue for any catered or licensed bar event.
Access:
Ground floor access via the main school entrance with several steps. Disabled ramp available on request. Adjacent cloakrooms. Disabled toilet 20 yards away.
12m x 8m
Yes
At the heart of the school, this venue formed part of the original Victorian school building. Having recently, been refurbished Old Big School Gallery has been transformed into a multi-functional space. The heritage and character of the space remains and it now benefits from state of the art lighting and audio visual equipment, mobile display walls and a mezzanine gallery.
Old Big School Gallery is a superb venue for the arts, conferences and exhibitions, receptions and select catering events and is best suited for cold buffet reception menu's or licensed bar events.
Cloakrooms are adjacent to the function room with a further disabled toilet 100 yards away.
21m x 9m
This traditional hall with a stage is one of our largest venues, and includes many original features such as a minstrel’s gallery, stained glass windows and wooden floor. The excellent acoustics and up-to-date AV equipment makes it a perfect venue for many occasions, including musical.
Suitable For:
•Concerts or Recordings
•Private functions
•Conferences & Exhibitions
•Room hire
•Bar events
Capacities:
•Theatre Style up to 350
•Seated Dining up to 180
•Standing Reception up to 350
Catering:
Suitable for licensed bar events or functions where cold menus are selected including canapé receptions, afternoon tea or a summer buffet menu.
Dimensions and Access
•17.8m x 12.1m (+ stage of 12.1m x 5.6m)
Ground floor access with adjacent cloakrooms via steps. Disabled toilet 100 yards away.
18m x 12m
The largest of our venues, the Orchard Centre is a modern, fully air conditioned facility overlooking the wonderful view of The Head, the school’s primary cricket pitch. Offering a ground floor café area and first floor function room that can be sectioned into three smaller areas if required.
Suitable For:
•Private dining
•Conferences & Exhibitions
•Room hire
•Bar events
Ground Floor Café Capacities:
•Seated dining up to 60
•Standing reception up to 80
First Floor Capacities:
•Seated dining up to 150
•Theatre style 120
•Standing reception with bar up to 250
Catering:
The Orchard Centre is suitable for licensed bar and all types of catered events.
Dimensions and Access:
•24m x 14m at the centre’s widest point
Café - ground floor access with cloakrooms and disabled toilet.
First Floor - lift & stair access, cloakrooms on first floor, disabled facilities on ground floor.
24m x 14m
These adjoining rooms are available individually or as one large venue, suitable for small meetings, seminars and conferences. The Boardroom has a VDU screen & AV facilities.
The nearby Lowry room compliments the facilities and offer further amenities if required.
Suitable For:
•Board meetings
•Small presentations
Capacities:
•Board meeting up to 22
•Theatre Style up to 25
Dimensions and Access:
•Boardroom 7.2 m x 6m
•Ogilvie room 7.2 m x 6m
•Combined 14.4m x 6m
Ground floor access via the main school entrance with two steps, disabled ramp available on request. Adjacent cloakrooms and disabled toilet 20 yards away.
Yes
The Recital Room and Octagon Room are our two largest music rooms. In addition to these performance venues we can offer a recording studio, studio and nine practice rooms. Within these venues we also have available four Steinway Grand Pianos and a selection of Boston and Essex Grand and upright pianos.
The Recital Room:
•Is suitable for minor performances and recordings
•It has a capacity of 78-120
•The dimensions are 17m x 10m
The Octagon Room:
•Is suitable for recitals
•It has a capacity of 40
•The dimensions are 8m x 8m
Adjacent catering facilities are available in the Orchard Centre.
Built in the year 2000, the theatre offers a flexible, professional space for a diverse range of artistic events including theatre, comedy, dance and music productions. This modern proscenium arch theatre seats up to 368 people with tiered seating, full backstage facilities, advanced lighting, sound and audio visual equipment. If required we are able to provide a fully staffed licensed bar, ushers and technicians and a box office service. Within the complex we also have a smaller studio theatre (seating up to 90), two foyers that adapt as teaching or rehearsal areas, dressing room and classroom facilities.
Suitable For:
•Drama productions
•Concerts
•Dance performances
Capacities:
Main Theatre - 368 seats (255 Auditorium, 113 Balcony)
Studio – 90 seats
Catering:
Fully licensed bar and cold buffet style recommended.
Dimensions and Access:
Main Theatre stage performance area 8.8m width x 9m depth (with wing space 2-4m SL & SR)
Studio 11m x 11m (actual performance area dependant on set style and seating arrangement)
Yes
Yes
Set in the centre of Tonbridge School, the Chapel of St Augustine offers a creative venue for music and choral groups. The outstanding facilities include a magnificent organ and are the perfect venue for recordings, recitals and competitions for professional and amateur organisations alike, seating up to 700 guests.
The Chapel houses a Marcussen organ which is widely regarded as one of the finest instruments in the country - a four-manual tracker-action instrument with 66 speaking stops, including two 32' stops.
Suitable For:
•Music performances including orchestras
•Choral recitals
•Recordings
Capacities:
•Up to 700
Catering:
•Adjacent catering facilities available in the Orchard Centre
Dimensions and Access:
•49m x 12m
Disabled access using available ramp.
49m x 12m
The Tonbridge Sports Centre has some of the best internal and external sports facilities in South East England.
The venue is a landmark in national sporting provision. The Tonbridge School offers exceptional state-of-the-art sports facilities. The Centre is perfect for elite sports training or team bonding events, and if you are planning a corporate day the fantastic facilities will provide the space for some stimulating activities. If you are planning a residential stay it may also be possible to build some sporting activities into your programme.
The TSC has full disabled access and disabled facilities on the ground and lower ground floors.
Alongside excellent sporting facilities, Tonbridge Sports Centre has modern function rooms, all with air conditioning and AV facilities. These multi-functional spaces can be utilised for a variety of business or social occasions.
Licensed bar events can be catered for with cold menus selected from our canapé, afternoon tea or summer buffet menus.
Yes
Yes

