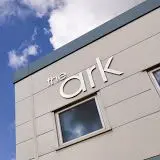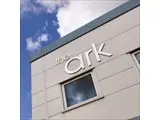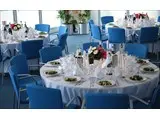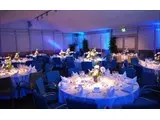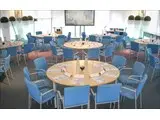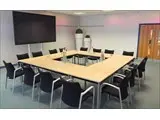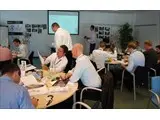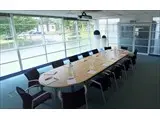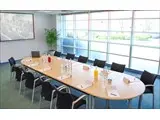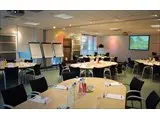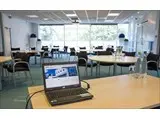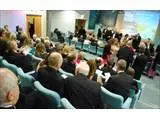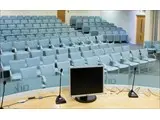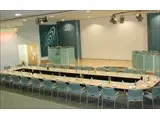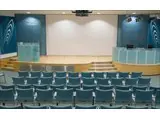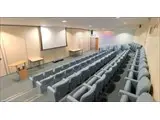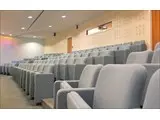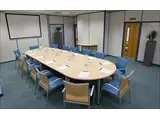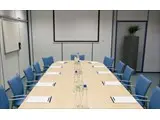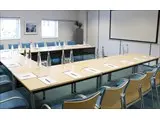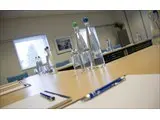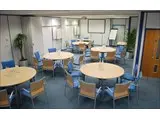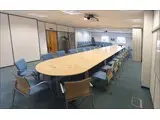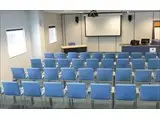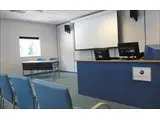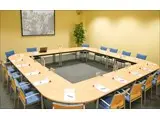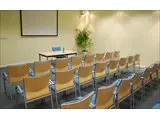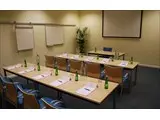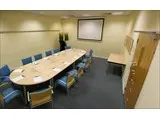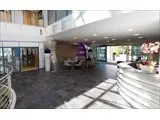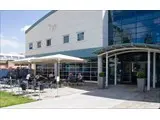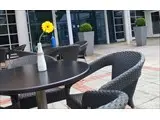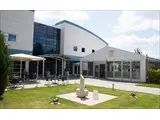The Ark Conference and Events Centre - Basingstoke
Over 600 views on venues4hire.org
To make a booking or enquire about hiring this venue please use the contact details below - Please mention Venues for Hire
01256 360400
Dominika Pawelska
Use contact form below
The Ark Conference and Events Centre description
Hotel / Conference Centre / Business Meeting Rooms / Party Venue / Cinema / Pub / Restaurant / Marquee Venue
Medium (1-150)
With private parking and attended reception giving a real sense of arrival into a beautiful central glazed roof atrium, calming water feature and Nike statute rising into the stair well. The Blue Cafe Bar serves a great selection of homemade produce, the event rooms feature cutting edge technology, very comfortable modern furniture, copious sound and lighting options, air conditioning and full time on-site AV crew.
From small 1-2-1 interviews up to large product launches and parties we have the space to suit.
Venue suitability
This venue is suitable for the following uses:
Yes
Yes
Yes
Yes
Yes
Yes
Yes
Yes
Yes
Venue facilities
70 spaces
Within 200 metres
Yes
Yes
Yes
22 round tables, 40 rectangle tables
400 chairs
Yes
Yes
Yes - Manned
Other venue facilities
Yes
Yes
Yes
Yes
Yes
Explore the rooms this venue has for hire by expanding the sections below.
The Aegean Room is on the lower ground floor adjacent to the Squire Theatre.
It is an ideal area to use as a breakout room for larger conferences and can hold from 2 - 40 delegates with a designated area just outside for refreshments.
Capacity
As meeting room:
20
For dining:
40
As theatre:
40
7m x 7m
The Barents is on the lower ground floor, next door to the Aegean room.
It is an ideal area to use as a breakout room for larger conferences. This room can hold from 2 – 30 delegates good for small interview panels, lectures and concentrated training. Like the Aegean room, the Barents room shares the designated area just outside for buffets and refreshments.
Capacity
As meeting room:
16
For dining:
20
As theatre:
30
7m x 5m
The Squire is a unique lecture theatre able to accommodate up to 240 delegates.
It features a 3.5m screen, a high definition projector, stage lighting, and the ability to host live link events
Capacity
As theatre:
200
15m x 14m
The Upper Squire has fixed seating for up to 103 delegates.
With lectern, high definition projector and a large viewing screen it's an ideal location for that professional presentation.
Capacity
As theatre:
103
7m x 14m
The Lower Squire has more flexibility; no fixed seating gives a multi functional space in front of the stage.
In theater set up it can hold 70 delegates with a presenters table on the podium for presentations with high definition projector and large viewing screen.
Capacity
As meeting room:
30
For dining:
40
As theatre:
70
7m x 14m
The Caspian has its own inbuilt data projector and electronic screen with ample electric ports for laptops
It can hold 50 theatre style, 16 boardroom, 28 cabaret, 24 U shape and 30 hollow square for the smaller meetings, seminars and presentations
Capacity
As meeting room:
16
For dining:
40
As theatre:
50
9m x 7m
The Andaman has one whole windowed wall which can be blacked out, its own inbuilt data projector and electronic screen with ample electric ports for laptops.
It can hold 40 theatre style, 20 boardroom, 24 cabaret, 18 U shape and 22 hollow square for the smaller meetings, seminars and presentations
Capacity
As meeting room:
20
For dining:
30
As theatre:
40
9m x 6m
The Caspian & Andaman when fully opened is one of our largest rooms.
Holding 100 delegates theatre style, 64 cabaret, 32 boardroom, 30 U-shape and 40 hollow square.
Capacity
As meeting room:
32
For dining:
80
As theatre:
100
9m x 14m
The Garda room has its own inbuilt data projector and electronic screen with ample data connection and electric ports for laptops.
The Garda room when separated by partition can hold 30 theatre style, 16 boardroom, 18 cabaret, 16 U-shape and 20 hollow square for the smaller meetings, seminars and presentations.
Capacity
As meeting room:
16
For dining:
20
As theatre:
30
7m x 6m
The Lugano room has natural daylight and allows extra ventilation on those warm summer days with opening windows.
With a data projector and electronic screen incorporated in the room for seminars, meetings, presentations or training events.
Capacity
As meeting room:
16
For dining:
30
As theatre:
40
7m x 6m
The Lugano & Garda can hold 42 cabaret style when fully opened.
Other set ups such as theatre 80, boardroom 30, U-shape 30 and hollow square 30 can also be accommodated.
Capacity
As meeting room:
30
For dining:
60
As theatre:
80
13m x 6m
The Geneva Room on the first floor has a built in ‘presenters control desk’, data projector and roller screen
With space for up to 70 delegates theatre style and its own private lobby just outside convenient for buffets and refreshments.
Capacity
As meeting room:
30
For dining:
64
As theatre:
70
12m x 8m
The Pavilion is the largest single room (Dining up to 140)
With many sound and lighting options, heating and air conditioning with 80% windowed walls with black out blinds.
Capacity
For dining:
140
As theatre:
150
For dancing:
200
For a reception:
200
15m x 11m
For fine weather the courtyard has two giant sun umbrellas and can accommodate up to 150 guests for pre dinner drinks and canapé receptions or 60 guests either on lovely outdoor furniture with rattan chairs or traditional 5’ rounds with banquet chairs for outdoor dining, barbecues, buffets and hog roasts.
Alternatively the Atrium with its stunning marble water feature and Nike statue on the half landing of the central open stairwell rising up to the mezzanine with a large glazed ceiling which can be opened. This wonderful open space creates a true sense of arrival for up 80 guests for stand up receptions
Situated on the ground floor of The Ark Conference Centre, the stylish BlueCafeBar is an oasis of calm where you can meet with colleagues or catch up with friends and family. Friendly efficient service with many innovative and healthy menu options.
Eat inside, outside under our giant patio umbrellas or even take away.
