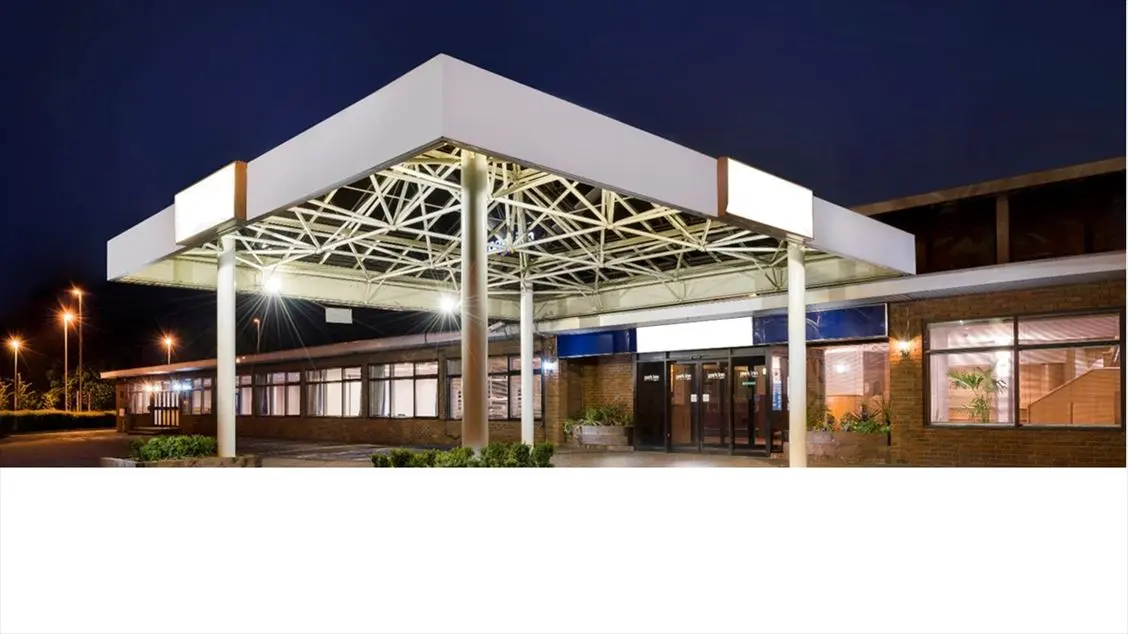The Harlow Hotel by Accor Hotels
Over 1,300 views on venues4hire.org

The Harlow Hotel by Accor Hotels - The Harlow Hotel is a contemporary hotel located just outside of Harlow town centre and minutes from Junction 7 off the M11. The hotel offers 119 bedrooms, plus extensive complimentary car parking. The hotel has 4 meetings and events rooms, which can cater up to 200 delegates. The Bar and Restaurant provides a warm, welcoming place to relax and enjoy local favourites and all time classic dishes with family, friends or colleagues. Guests of this hotel can choose from our two onsite dining options - there's something to suit every taste. Enjoy healthy or hearty dishes in our formal yet comfortable restaurant, or head to our relaxed bar area and grab a snack or a delicious drink. As well as easy access to London transport links, this hotel is close to attractions including Harlow Playhouse, Gibberd Garden, and Paradise Wildlife Park to name just a few. Great for guests on business or leisure, this hotel has something for everyone.
To make a booking or enquire about hiring this venue please use the contact details below - Please mention Venues for Hire
(44) 01279 774000
Booking Manager
Use contact form below
The Harlow Hotel by Accor Hotels description
Hotel / Conference Centre
Medium (1-150)
9 state-of-the-art meeting rooms for business and private social events
Flat-screen TVs with freeview channels in all 119 rooms
Home to British food specializing in grilled fare
Nearby public transport options for accessing London
Special offers available for groups requiring 10 or more rooms
Stately Buckingham Suite event space for receptions of up to 200 guests
Strategic location only 3.5 kilometres from the exciting Water Garden shopping centre
Venue suitability
This venue is suitable for the following uses:
Yes
Yes
Yes
Yes
Yes
Yes
Yes
Yes
Yes
Venue facilities
100 spaces
Yes
Yes
Yes - Manned
Other venue facilities
Yes
Yes
Explore the rooms this venue has for hire by expanding the sections below.
The Buckingham Suite is situated on the ground floor. It is fully air conditioned and has daylight panel lighting.
Capacity
As meeting room:
60
For dining:
160
As theatre:
200
For dancing:
140
For a reception:
140
13m x 17m
Yes
Yes
Situated on the ground floor, this room boasts air conditioning and daylight panels.
Capacity
As meeting room:
25
For dining:
60
As theatre:
80
For dancing:
50
For a reception:
50
13m x 9m
Yes
Yes
Based on the first floor with stairs access only. Flooding with natural daylight, this room has individual climate control and is great for all your conferencing needs.
Capacity
As meeting room:
25
As theatre:
40
10m x 5m
Based on the first floor with stairs access only. Flooding with natural daylight this room has individual climate control and is great for all your conferencing needs.
Capacity
As meeting room:
16
As theatre:
30
7m x 7m
