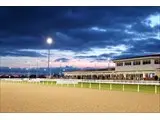Chelmsford City Racecourse
Over 600 views on venues4hire.org
To make a booking or enquire about hiring this venue please use the contact details below - Please mention Venues for Hire
01245 360 300
Booking Administrator
Use contact form below
Chelmsford City Racecourse description
Sports Club - Other / Business Meeting Rooms / Wedding Venue / Marquee Venue / Party Venue / Team Building Venue
Extra Large (300+)
Hosting up to 550 people Chelmsford City Racecourse is ideal for those looking for an event just outside London, providing excellent transport links via the A131, A120 and M11 and a significant amount of free parking on-site.
Our professional and experienced team at Chelmsford City Racecourse will provide you with a personal and bespoke service, coupled with delicious menu options, helping you to plan and deliver your entire event.
Venue suitability
This venue is suitable for the following uses:
Yes
Yes
Yes
Yes
Yes
Yes
Yes
Yes
Venue facilities
1200 spaces
Yes
Yes
Yes
Yes - Full - Facilities to prepare meal
100 round tables, 100 rectangle tables
1000 chairs
Yes
Yes
Yes - Fully stocked
Other venue facilities
Yes
Yes
Yes
Yes
Yes
Explore the rooms this venue has for hire by expanding the sections below.
With windows running the length of the room, letting in an abundance of natural daylight. This modern space boasts great views over the finishing line as well as an outdoor terrace. A flexible space, and can easily be split into two rooms. Perfect for conferences, large or small and also for any corporate events.
Capacity
As meeting room:
280
For dining:
300
As theatre:
500
For dancing:
450
For a reception:
800
44m x 12m
Yes
Yes
Yes
Ideal for more informal meetings and events the Sports Bar has an outdoor terrace and views across the racecourse. Two built-in bars are placed along one side of the room and the space has the ability to be separated into two areas, ideal for break out options.
Capacity
As meeting room:
280
For dining:
300
As theatre:
500
For dancing:
500
For a reception:
1000
44m x 11m
Yes
Yes
Yes
On the first floor of the grandstand, the club has a private, VIP vibe with panoramic views across the racecourse, and an amazing view of the finishing line. On the first floor of the grandstand holding up to 300 people, windows wrap this room allowing for natural daylight and a built in bar makes this space perfect for private dinners and important events. Ideal for smaller weddings and corporate parties.
Capacity
For dining:
150
For dancing:
250
For a reception:
300
30m x 16m
Yes
Yes
Yes






