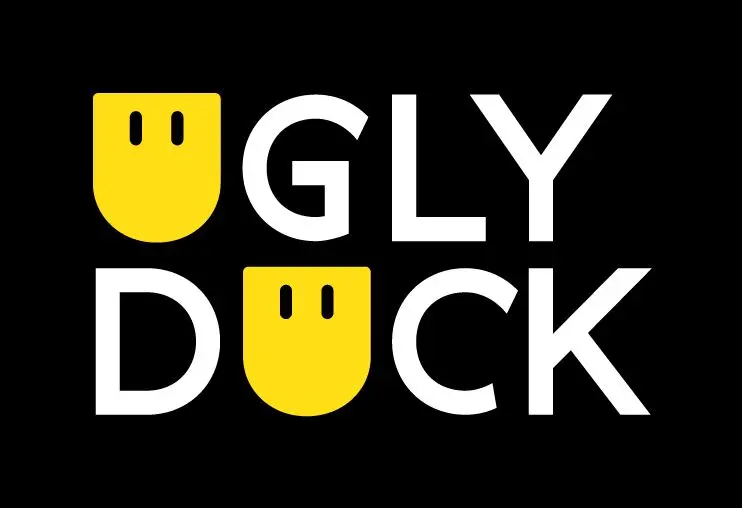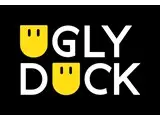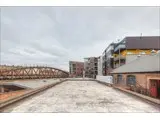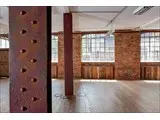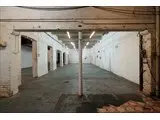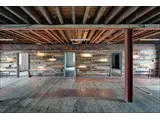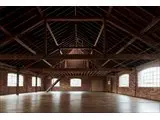47/49 Tanner Street - London
Over 500 views on venues4hire.org
To make a booking or enquire about hiring this venue please use the contact details below - Please mention Venues for Hire
0203 701 1666
Booking Administrator
Use contact form below
47/49 Tanner Street description
Commercial Venue / Business Meeting Rooms / Historic Venue / Party Venue
Medium (1-150)
The warehouse was historically a Victorian tannery and many original features survive today. Three stunning floors of the original building feature wooden beams and floorboards and exposed brick walls. In addition, the site offers a walled yard, a rooftop with views of central London, and a sparse industrial concrete garage space.
47/49 Tanner Street is located just outside of the Congestion Charge zone, and has on-site parking for up to 18 cars. It is a 10 minute walk from London Bridge and Bermondsey tube stations, making it a conveniently accessible location. 47/49 Tanner Street is most commonly dry hire, though we do offer some inclusive events packages.
The venue contains 4 main indoors spaces and 2 outdoors spaces. These can be hired individually or together.
The Hub
The Factory
The Loft
The Garage
The Rooftop
The Yard
Venue suitability
This venue is suitable for the following uses:
Yes
Yes
Yes
Yes
Yes
Venue facilities
0 spaces
Yes
Yes
Yes - Manned
Other venue facilities
Yes
Explore the rooms this venue has for hire by expanding the sections below.
The Hub is our light and airy ground floor studio, with 2352 sq ft of wooden floors, red steel pillars and an exposed brick exterior wall.
Ideal for: private and creative events, filming and photography, exhibitions, workshops and conferences.
Max capacity: 200 people.
Facilities include 2 male toilets, 2 female toilets, 1 disabled toilet, easy access to the street and car park, disabled access and central heating.
Capacity
As meeting room:
200
For dining:
100
As theatre:
120
For dancing:
120
Yes
Yes
The Factory floor hosts 4 unique spaces, all with wooden floors, brickwork, an array of unusual furniture and a NYC warehouse feel.
The Main Room offers 1150 sq ft of atmospheric ex-industrial space, with a wooden feature-wall which lights up for evening events or shoots.
The Pink Room is a bright space with kitsch wallpaper, white brickwork and a hot pink wall.
The Green Room features palm tree wallpaper and a light green wall.
The Ivory Room has teal and gold wallpaper with a vintage design and elegant light grey walls.
The Factory floor is ideal for: filming and photography, workshops and conferences, exhibitions, private and creative events.
Max capacity: 120 people.
Facilities include 2 male toilets, 2 female toilets.
Capacity
As meeting room:
120
For dining:
80
As theatre:
80
For dancing:
120
The Garage is a large space, approx 3500sqft, with an urban warehouse feel, painted brick walls, concrete floors, steel rafters, shutters and industrial features.
Ideal for: music videos, filming and photography.
Yes
The Loft is our stunning and atmospheric second floor space, with 2976 sq ft of gorgeous wooden floors and rafters, four exposed brick walls, a small mezzanine area and rooftop access.
Ideal for: filming and photography, exhibitions and launches, film screenings, private and creative events.
The Loft has hosted a wide variety of filming, shoots and events, and was one of the filming locations for Dragon’s Den (BBC) and Hotel GB (Channel 4).
Max capacity: 120 people.
Capacity
As meeting room:
120
For dining:
120
As theatre:
120
For dancing:
120
For a reception:
120
Yes
A large, empty and urban outdoor space, The Yard offers parking for up to 15 vehicles and secure double gates leading onto Tanner Street.
Ideal for: loading and parking, filming and photography, outdoor and summer events.
The Rooftop offers 1302 sq ft of space with excellent urban / cityscape views, with sightlines to The Shard, Tower Bridge and the railway bridge.
Ideal for: music videos, photography, filming.
Not available for events.
