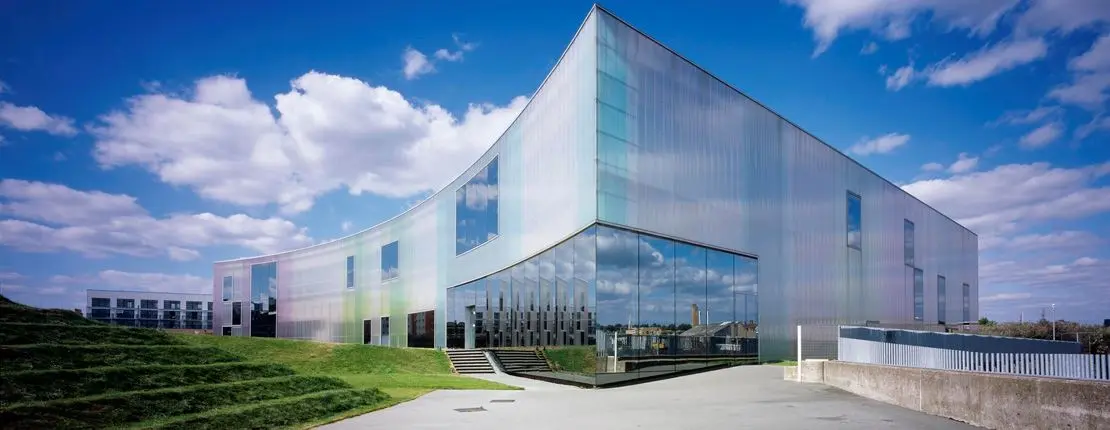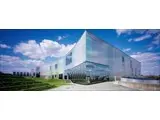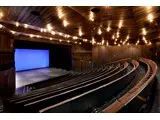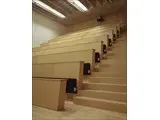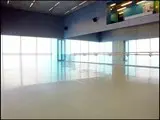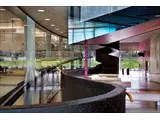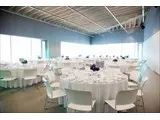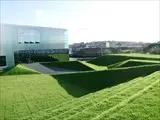Laban Building - London
Over 350 views on venues4hire.org
To make a booking or enquire about hiring this venue please use the contact details below - Please mention Venues for Hire
02083059452
Sylvia Ferreira
Use contact form below
Laban Building description
School / College / Library / Commercial Venue / Business Meeting Rooms / Wedding Venue / Marquee Venue / Historic Venue
Medium (1-150)
Spaces are available to hire both inside and outside, and include a 300-seat theatre and 12 large studios offering bright, ultra-modern solutions for events requiring creative, inspiring settings. Receptions for up to 300 can be held in the chic foyer space, while the grounds, designed by Vogt Architects, offer an impressive setting for outdoor events or displays, with the building providing a breath-taking backdrop.
Venue suitability
This venue is suitable for the following uses:
Yes
Yes
Yes
Yes
Yes
Yes
Yes
Yes
Yes
Venue facilities
1 spaces
Within 500 metres
Yes
Yes
Yes
Yes
30 rectangle tables
100 chairs, 15 benches
Yes - Fully stocked
Other venue facilities
Yes
Yes
Yes
Yes
Yes
Explore the rooms this venue has for hire by expanding the sections below.
A state-of-the-art creative space seating up to 294 in an intimate, tiered auditorium. Designed in a sophisticated dark wood, the theatre is in effect a ‘black box’, making it an ideal space for a variety of creative events.
Capacity
As meeting room:
294
As theatre:
294
14m x 18m
Yes
Yes
Yes
We have 12 studios, 8 large and 4 small, that are inspiring and very versatile spaces, providing a light, bright and modern setting for a variety of functions. The large floor-to-ceiling windows allow natural daylight to flood in during the day, throwing the pastel pink, blue and green colours of the building’s outer skin into the light, airy spaces. At night, the reverse happens, as the interior electric light from the studios illuminates the building, projecting colour out into the surrounding area and making movement within the studios visible from the outside.
Capacity
As meeting room:
120
For dining:
120
As theatre:
120
For a reception:
120
19m x 11m
Yes
Yes
Yes
A large studio space, includes retractable seating for 100.
Capacity
As meeting room:
70
For dining:
130
As theatre:
100
For dancing:
100
For a reception:
230
14m x 13m
Yes
Yes
Yes
The meeting / conference rooms are contemporary spaces, with natural daylight, suitable for smaller meetings and/or as breakout spaces.
Capacity
As meeting room:
35
For dining:
20
As theatre:
35
For dancing:
20
For a reception:
50
9m x 6m
Yes
Yes
Yes
A contemporary ramped concourse or reception area, featuring the Laban Wall Drawing by British artist, Michael Craig-Martin.
Capacity
As meeting room:
400
For dancing:
400
For a reception:
400
Yes
Yes
Yes
Our garden encompasses an outdoor theatre for 200 while the grounds, designed by Vogt Architects, offer an impressive setting for outdoor events or displays, with the building providing a breath-taking backdrop.
Capacity
For dining:
250
As theatre:
200
For dancing:
250
For a reception:
400
20m x 30m
Yes
Yes
Yes
An ideal presentation space designed in a contemporary light birch wood, with classic tiered seating for up to 96.
Capacity
As meeting room:
96
As theatre:
96
11m x 9m
Yes
Yes
Yes
