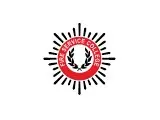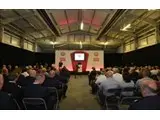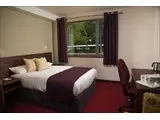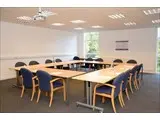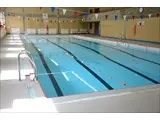Fire Service College - Moreton-in-Marsh
Over 450 views on venues4hire.org
To make a booking or enquire about hiring this venue please use the contact details below - Please mention Venues for Hire
44 (0)1608 812167
Booking Manager
Use contact form below
Fire Service College description
School / College / Library / Business Meeting Rooms / Hotel / Conference Centre / Team Building Venue / Commercial Venue / Sports Pitch/Hall (Football pitch etc)
Extra Large (300+)
Delegates can choose either en-suite bedrooms, all equipped with flat screen LED TV, tea and coffee-making facilities, or budget accommodation.
Parking and Reception
Many of our delegates come by car and we provide secure car parking onsite. There’s also our Reception team to assist delegates during their stay at the College.
Staying in touch with WiFi
We know how important it is for people to be able to stay in touch with their work colleagues and families while they’re away from home. So, as you’d expect in our digital age, there is a free site-wide WiFi service available 24/7. Delegates can make use of this via multiple visitor access points around the College (in the Accommodation blocks, Four Shires restaurant / bar area and the Library).
Conferences and events
In addition to our training facilities, we can also host larger conferences in our tiered lecture theatre and flat floor spaces. Organisers can book our en-suite accommodation ranging from single bedded 2 star equivalent to 4 star doubles for single occupancy.
Sports & Leisure
25M indoor pool, sports hall, fitness suite, squash courts and tennis. Full size football pitch.
Venue suitability
This venue is suitable for the following uses:
Yes
Yes
Yes
Yes
Yes
Yes
Yes
Yes
Venue facilities
850 spaces
Yes
Yes
400 chairs
Other venue facilities
Yes
Yes
Yes
Yes
Explore the rooms this venue has for hire by expanding the sections below.
Flat Floor up to 200 theatre style , 120 cabaret
Capacity
As meeting room:
100
For dining:
120
As theatre:
200
10m x 18m
Yes
Large training space for up to 70 cabaret
Capacity
As meeting room:
50
For dining:
70
As theatre:
100
12m x 10m
Both flat floor and tiered available

