Langham Community Centre
Over 900 views on venues4hire.org
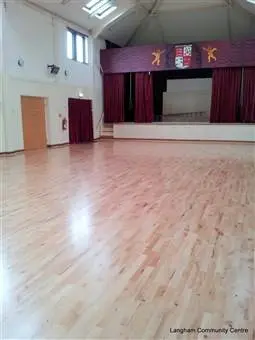
Langham Community Centre - Langham Community Centre
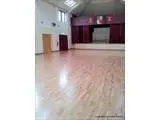
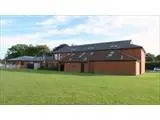
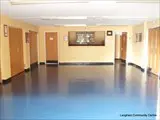
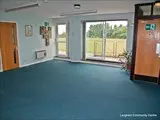
To make a booking or enquire about hiring this venue please use the contact details below - Please mention Venues for Hire
01206 271127
Sue Armstrong
Use contact form below
Corona virus update
We are open for training for essential health carers. Please contact us on 01206 271127 for further details.
Langham Community Centre description
Community Hall / Cinema / Wedding Venue / Business Meeting Rooms / Funerals and Wakes / Sports Pitch/Hall (Football pitch etc)
Extra Large (300+)
Venue suitability
This venue is suitable for the following uses:
Yes
Yes
Yes
Yes
Yes
Yes
Yes
Yes
Yes
Venue facilities
50 spaces
Within 10 metres
Yes
Yes
Yes - Full - Facilities to prepare meal
44 rectangle tables
210 chairs
Yes
Yes - Bare (just space)
Other venue facilities
Yes
Yes
Yes
Yes
Explore the rooms this venue has for hire by expanding the sections below.
The Main Hall measures 20 x 9m with a high vaulted ceiling. It has the following capacities:
250 standing; 180 auditorium seating; or 150 seated around tables.
It also has a built-in wooden stage with lights available, making it suitable for drama productions, day conferences, sales and auctions etc.
Rectangular tables & chairs are available from adjoining cupboards as follows:
Trolley 1: 16 large aluminium tables (765mmW x 1822mmL x 760mmH).
Trolley 2: 7 large aluminium tables (765mmW x 1822mmL x 700mmH);
8 small aluminium tables (685mmW x 910mmL x 700mmH).
100 stacking chairs.
6 very large wooden table tops & trestles (available by request from a separate storage area): 950mmW x 3100mmL x 715mmH.
The Main Hall has smooth Junckers wooden flooring. There are adjoining changing rooms and shower facilities available, which are also accessible to those using the playing field for football or any other sport.
The Main Hall is also equipped with £1-in-the-slot wall heaters to boost the normal heating if required. There are overhead fans available to help with cooling or recirculating of hot air as required.
Capacity
As meeting room:
120
For dining:
150
As theatre:
180
For dancing:
250
For a reception:
150
20m x 9m
Yes
Yes
The Club Room measures 9 x 6m with a flat ceiling. It has the following capacities:
100 standing; 70 auditorium seating; or 50 seated around tables.
The Club Room has a dedicated bar area with large serving hatch, hot & cold water and sinks, and access to an adjoining kitchen. It is ideal for children's parties, discos and other leisure activities.
Tables & chairs are available from adjoining cupboards as follows:
11 small aluminium tables (670mmW x 910mmL x 700mmH).
72 folding chairs.
The Club Room has a washable vinyl floor and an upright piano in the corner of the room. There are access doors to the Community Centre front lobby and to the Main Hall. Patio doors to the Car Park provide a direct fire exit.
Capacity
As meeting room:
50
For dining:
50
As theatre:
70
For dancing:
100
For a reception:
50
9m x 6m
Yes
Yes
Yes
The Committee Room measures 6.5 x 6m maximum. It has the following capacities:
50 standing; 40 auditorium seating; or 25 seated around tables.
The Committee Room is an attractive first floor room with air conditioning and a large balcony overlooking the playing fields. It has a dedicated kitchenette and space for a temporary bar as well. It offers an ideal venue for small conferences, committee meetings, business functions, a training classroom, or for small parties.
The Committee Room has blackout curtains and a projection screen making it suitable for slideshow presentations or filmshows.
Tables & chairs are available from adjoining cupboards as follows:
10 small aluminium tables (850mmW x 920mmL x 700mmH).
40 stacking cushioned chairs.
The floor is carpeted. The kitchenette includes a kettle, fridge with freezer compartment and a microwave. Large sliding patio doors give access to the balcony. The patio doors are equipped with sunblinds.
Capacity
As meeting room:
25
For dining:
25
As theatre:
40
For dancing:
50
For a reception:
30
6m x 6m
Yes
Yes
Yes
2 x large changing rooms for footballers or other sports, each with 4 x electric showers.
1 x Ref's room with shower.
2m x 8m
Yes
