Bedford i-lab Innovation & Business Centre
Over 400 views on venues4hire.org
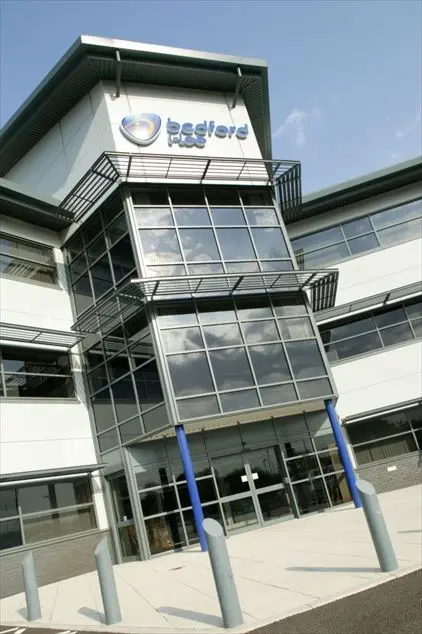
Bedford i-lab Innovation & Business Centre - Centre
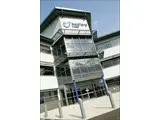
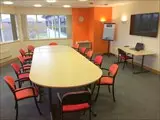
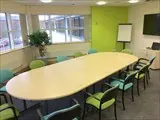
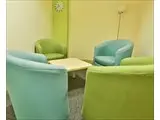
To make a booking or enquire about hiring this venue please use the contact details below - Please mention Venues for Hire
01234 834567
Bedford i-lab
Use contact form below
Bedford i-lab Innovation & Business Centre description
Business Meeting Rooms
Small (1-50)
Located with views across Priory Business Park and Cardington, the two executive meeting rooms can accommodate up to 20 people in theatre style for seminars and presentations or 16 people boardroom style.
S-Meeting Room
Located on the second floor with views across Priory Business Park and Cardington, this executive room will accommodate up to 20 people in theatre style for seminars and presentations or 16 people boardroom style.
F-Meeting Room
Located on the first floor, this popular room is ideal for an interactive, round-table meeting accommodating 12 people.
The hire of the S and F meeting rooms includes use of the flipchart and AV. Other configurations and layouts are possible; please enquire as we are happy to discuss your individual requirements.
Woodall Meeting Room
Located on the first floor, this is an informal meeting room for up to 4 people.
63” HD Screens
These are permanent, wire-free fixtures in both S and F meeting rooms and are designed to enable you to deliver high-quality, professional presentations (sound and vision). The screen also acts as a monitor so can be attached to a laptop, enabling internet access/browsing and interactive work (MS Office).
Wireless
A public Wifi connection is also available within the meeting room areas for your convenience.
Drinks & Catering
There are bar areas on each floor with breakout space, beverage machines and chilled water dispensers. Bespoke catering needs can be arranged on your behalf, meeting your dietary requirements.
Venue suitability
This venue is suitable for the following uses:
Yes
Yes
Venue facilities
130 spaces
Yes
Yes
Yes
8 rectangle tables
16 chairs
Other venue facilities
Yes
Yes
Explore the rooms this venue has for hire by expanding the sections below.
Located on the second floor with views across Priory Business Park and Cardington, this executive room will accommodate up to 20 people in theatre style for seminars and presentations or 16 people boardroom style.
Capacity
As meeting room:
16
As theatre:
20
Located on the first floor, this popular room is ideal for an interactive, round-table meeting accommodating 12 people.
Capacity
As meeting room:
12
As theatre:
16
Located on the first floor, this is an informal meeting room for up to 4 people.
Capacity
As meeting room:
4
