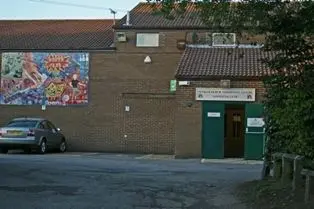Pucklechurch Community Association Social Club - Bristol
Over 450 views on venues4hire.org

Pucklechurch Community Association Social Club - Pucklechurch Community Association Social Club
To make a booking or enquire about hiring this venue please use the contact details below - Please mention Venues for Hire
0781 6861774
Booking Administrator
Use contact form below
Pucklechurch Community Association Social Club description
Commercial Venue / Business Meeting Rooms / Hotel / Conference Centre / Party Venue
Medium (1-150)
Main Hall
The main hall is a large spacious, flexible space which can be used for private parties, wedding receptions, conferences, business meetings, seminars and other events with attendances of up to 160 people, and which can be laid out to suit the style of your function. To make your event even more special, the hall can be dressed to your personal taste.
The attached kitchen provides a means of meeting many of your catering requirements.
The hall has a platform/stage at the far end, making the space even more flexible for those special shows or just something different for your party.
Free Wifi and audio visual equipment can be provided, and the space can be set out to meet your specific needs. Please contact us if you require these additional services.
Venue suitability
This venue is suitable for the following uses:
Yes
Yes
Yes
Yes
Yes
Yes
Venue facilities
60 spaces
Yes
Yes
Yes
Yes - Medium - basic food preparation
15 rectangle tables
160 chairs
Yes
Yes - Fully stocked
Other venue facilities
Yes
Yes
Yes
Explore the rooms this venue has for hire by expanding the sections below.
Large open space, floor marked out as a badminton court
Capacity
As meeting room:
180
As theatre:
160
For dancing:
100
For a reception:
160
18m x 12m
Yes
Yes
Yes
A meeting room with a small attached kitchenette area
Capacity
As meeting room:
20
7m x 5m
