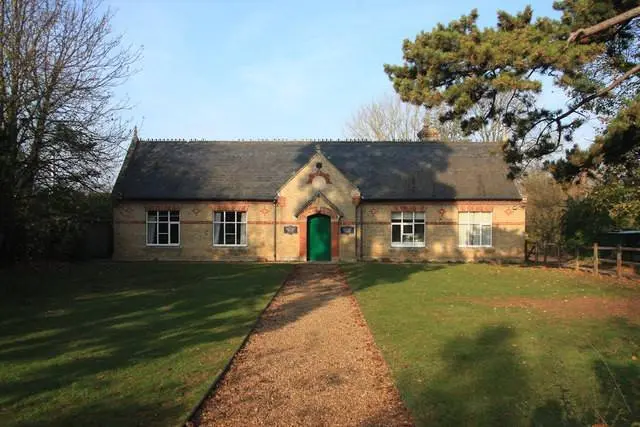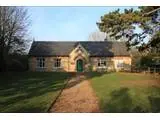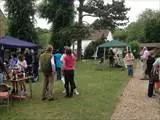Swaffham Prior Village Hall - Cambridge
Over 600 views on venues4hire.org

Swaffham Prior Village Hall - Swaffham Prior Village Hall - Exterior


To make a booking or enquire about hiring this venue please use the contact details below - Please mention Venues for Hire
07501 230256
Mike Carrington
Use contact form below
Swaffham Prior Village Hall is now open for all!
In line with government advice, we are available for hire - for wedding receptions, fitness classes, slimming groups, parties etc.
Swaffham Prior Village Hall description
Village Hall
Medium (1-150)
There is generous off-road parking next to the Hall entrance.
The venue is licensed for 120 seated, 140 standing, and is regularly used for yoga and martial arts classes, art courses, parties and wedding receptions.
Venue suitability
This venue is suitable for the following uses:
Yes
Yes
Yes
Yes
Yes
Yes
Venue facilities
30 spaces
Yes
Yes
Yes - Medium - basic food preparation
20 rectangle tables
120 chairs
Yes
Yes
Other venue facilities
Yes
Explore the rooms this venue has for hire by expanding the sections below.
The Hall is high ceilinged, with a wooden floor. It has highly adaptable LED lighting, ceiling fans and many electrical sockets.
There is a serving hatch from the kitchen into the Main Hall.
Double doors open onto the lawn at the front of the Hall.
The Main and Small Halls are connected by a sliding partition so can be used as one large space.
Capacity
As meeting room:
80
For dining:
60
For dancing:
60
12m x 6m
A medium-sized room with adaptable lighting.
The Small and Main Halls are connected by a sliding partition, and can be used as one large combined area.
Capacity
As meeting room:
40
For dining:
30
8m x 4m
A completely separate carpeted area which is highly suitable for meetings and training courses.
Capacity
As meeting room:
20
6m x 4m
