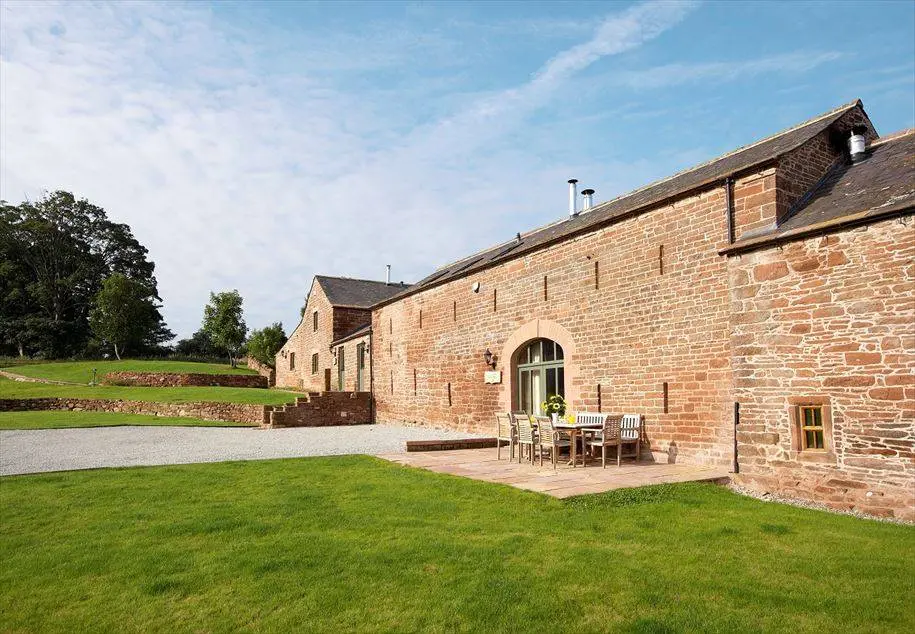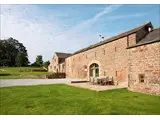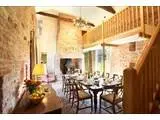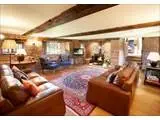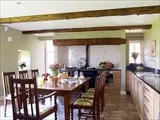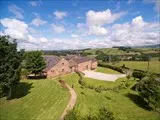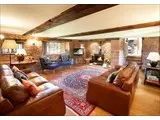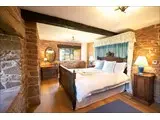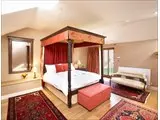Glassonby Old Hall
Over 200 views on venues4hire.org
To make a booking or enquire about hiring this venue please use the contact details below - Please mention Venues for Hire
07968 258 234
Christine Rowley
Use contact form below
Glassonby Old Hall description
Marquee Venue / Business Meeting Rooms / Party Venue / Historic Venue / Hotel / Conference Centre
Small (1-50)
The recent renovation brings this Grade II listed traditional Cumbrian long house back into habitation for the first time since 1764 and retains its original features including old ship timber oak beams, oak mullion windows, flagged stone floors, open fires and stone staircases.
Though Hall Farm is no longer a working farm, its position on one of the higher hills in the Eden Valley gives it amazing views towards the Pennines and the rolling countryside that has seen this area in Cumbria declared one of the UK’s designated Areas of Outstanding Natural Beauty.
Glassonby Hall has a galleried dining room with massive stone fireplace, a sitting room with woodburning cast iron stove and a large breakfasting kitchen with four oven Aga. It has a ground floor double bedroom with 5′ king size bed with a private shower room, a four poster Master Bedroom suite, a twin bedroom and a third double bedroom with a 5′ bed. Glassonby Hall is dog friendly and there is plenty of room for them to run around in the garden and nearby walks.
Venue suitability
This venue is suitable for the following uses:
Yes
Yes
Yes
Yes
Venue facilities
12 spaces
Yes
Yes - Full - Facilities to prepare meal
2 rectangle tables
16 chairs
Yes
Yes
Other venue facilities
Yes
Explore the rooms this venue has for hire by expanding the sections below.
Stone flagged and galleried dining room with stone open fireplace. Double doors leading to sandstone outdoor terrace.
Capacity
As meeting room:
16
For dining:
16
For dancing:
20
For a reception:
20
Yes
Yes
Lounge room with open fire, sofas, TV & DVD and music system.
Capacity
As meeting room:
16
For dancing:
16
For a reception:
16
Yes
Yes
Kitchen with dining table, four oven Aga, American style fridge/freezer, utility and storeroom, cloakroom with WC.
Capacity
As meeting room:
8
For dining:
8
For a reception:
8
Yes
Yes
