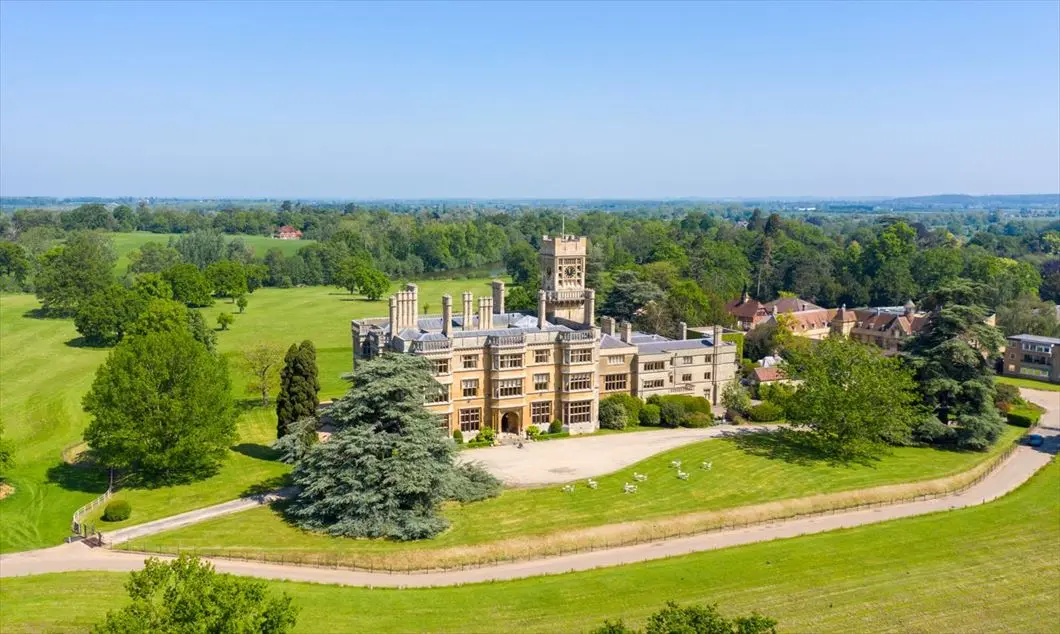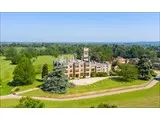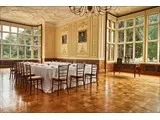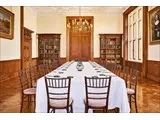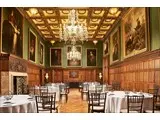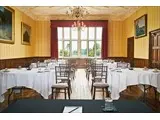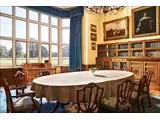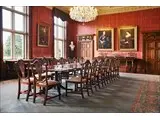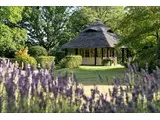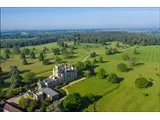Shuttleworth - Biggleswade
Over 700 views on venues4hire.org
To make a booking or enquire about hiring this venue please use the contact details below - Please mention Venues for Hire
01767 627922
Shuttleworth House Team
Use contact form below
Shuttleworth description
Wedding Venue / Business Meeting Rooms / Party Venue / Historic Venue / Funerals and Wakes / Training Rooms
Large (1-300)
Discover Shuttleworth – a truly unique venue in the heart of the Bedfordshire countryside.
Set across 4,500 acres of picturesque parkland, the Shuttleworth Estate offers an unforgettable setting for corporate events, business meetings, team building days, banquets, private parties, and exclusive celebrations – available all year round.
Our Venues
Shuttleworth House
Built in 1875, this stunning Grade II* listed mansion features six ground-floor and three first-floor rooms. With flexible layouts and elegant period features, the House is perfect for conferences, formal dinners, receptions, and more.
The Garden Suite
A contemporary, open-plan function space ideal for training days, team meetings, seminars, or banqueting. The Suite offers versatility with a modern edge.
Expansive Parkland
With over 425 acres of green space, Shuttleworth is ideal for outdoor activities, team-building exercises, networking events, or product launches. A dedicated area is available for marquees and tipis, allowing for bespoke outdoor event design.
Catering & Hospitality
We partner with five trusted external caterers offering everything from luxury five-star dining to informal buffet lunches. Light in-house refreshments are also available – just speak to our team.
Included with Venue Hire
✔ Projector & screen
✔ Flipcharts
✔ Complimentary Wi-Fi
✔ Free parking on-stie
✔ Free access to the Shuttleworth Collection & Gardens for all attendees
For unforgettable events in a truly extraordinary setting, Shuttleworth delivers heritage, elegance, and flexibility – all in one remarkable estate.
Venue suitability
This venue is suitable for the following uses:
Yes
Yes
Yes
Yes
Yes
Yes
Yes
Yes
Yes
Yes
Yes
Venue facilities
1000 spaces
Within 1 metres
Yes
Yes
Yes
20 round tables, 10 rectangle tables
200 chairs
Yes
Yes
Yes - Fully stocked
Other venue facilities
Yes
Yes
Yes
Yes
Explore the rooms this venue has for hire by expanding the sections below.
1st Floor meeting room
Capacity
As meeting room:
30
For dining:
40
As theatre:
80
For a reception:
80
1st Floor meeting room
Capacity
As meeting room:
16
For dining:
15
As theatre:
25
Ground Floor
Capacity
As meeting room:
18
For dining:
18
For a reception:
30
Ground floor
Capacity
As meeting room:
30
For dining:
50
As theatre:
60
For dancing:
60
For a reception:
50
Ground Floor
Capacity
As meeting room:
200
For dining:
200
As theatre:
150
For dancing:
160
For a reception:
200
Yes
Yes
Ground Floor
Capacity
As meeting room:
30
For dining:
70
As theatre:
60
For dancing:
70
For a reception:
70
1st Floor meeting room
Capacity
As meeting room:
16
For dining:
15
As theatre:
25
Ground floor
Capacity
As meeting room:
40
As theatre:
120
Ground floor
Capacity
As meeting room:
12
For dining:
12
For a reception:
12
Yes
Grade 2 listed thatched outside area with garden furniture, planting and lily pond.
