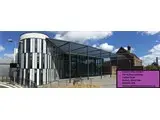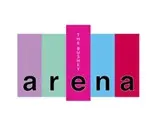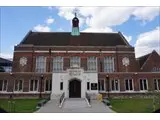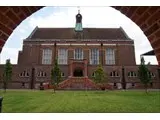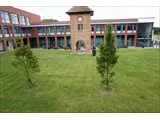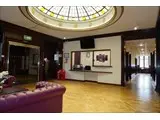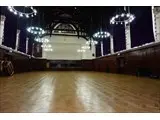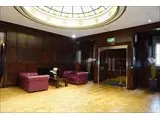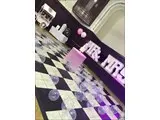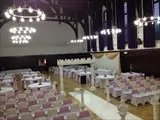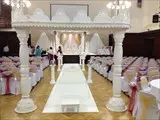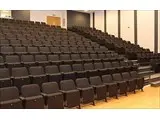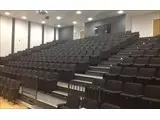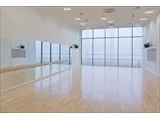The Grange Academy - Bushey
Over 9,000 views on venues4hire.org
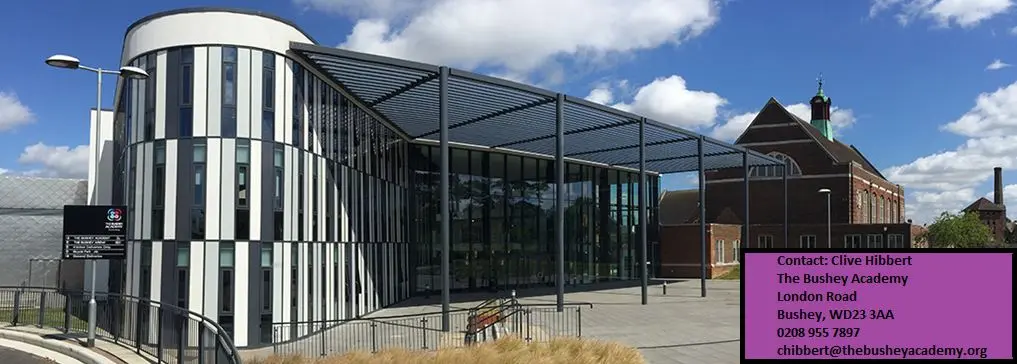
The Bushey Arena - The Bushey Arena is a state-of-the-art £30 million multi-purpose venue within easy reach of London via bus, train and car. The Arena has a wide range of on-site facilities and rooms available for a variety of lettings and events. Whatever type of function you are planning, whether you are looking to host a Wedding, Barmitzvah/Batmitzvah, Celebration, Christmas Party, School Prom, Exhibition, Sporting Event or a Concert, The Bushey Arena has an extensive range of facilities available to cater for all your event needs. We have one aim here at the Arena; to provide you with a warm and welcoming team that will produce an event that exceeds your expectations. We pride ourselves on delivering a high quality and professional service to all our clients. No matter how big or small, we have the space to make your event a success. The Bushey Arena is located at the heart of Bushey and sits within a gated area of natural parkland at the front and extensive playing fields at the rear. There is parking available for 90 vehicles and a cycle park which can accommodate up to 40 cycles.
To make a booking or enquire about hiring this venue please use the contact details below - Please mention Venues for Hire
0208 950 9502
Clive Hibbert
Use contact form below
The Grange Academy description
Commercial Venue / School / College / Library / Party Venue / Business Meeting Rooms / Sports Pitch/Hall (Football pitch etc) / Wedding Venue
Extra Large (300+)
Venue suitability
This venue is suitable for the following uses:
Yes
Yes
Yes
Yes
Yes
Yes
Yes
Yes
Yes
Venue facilities
120 spaces
Within 100 metres
Yes
Yes
Yes
Yes
50 rectangle tables
600 chairs, 20 benches
Other venue facilities
Yes
Yes
Yes
Yes
Explore the rooms this venue has for hire by expanding the sections below.
The Grand Hall is a spectacular period hall, with seating for up to 300 people banquet style, 620 theatre style or 800 standing. Complete with a raised stage, vaulted ceiling, beams, wooden panelling and AV facilities, which provides a real sense of occasion. The Grand Hall is a fully self-contained venue, accessed via a separate main entrance, with an ante-room. Its reception opens out onto an attractive parkland which is ideal for photographic opportunities. The external courtyard holds a clock tower at the center, surrounded by landscaped and paved areas.
Suitable uses:
• Parties
• Celebrations
• Concerts
• Fairs
• Weddings
Equipment available:
• School chairs
• Trestle tables
• Current lighting
• AV equipment
Capacity
As meeting room:
800
For dining:
300
As theatre:
620
For dancing:
300
For a reception:
620
88ft x 44ft
Yes
A dedicated state-of-the-art 300 teired seated professional theatre, complete with the provision of stage and AV technical support for productions, events and conferences. It is adjacent to a large open plan Atrium with catering facilities, which could be used during intervals and to provide refreshments as required.
Suitable uses:
Shows,
Conferences,
Performances,
Concerts
Equipment available:
Lighting and sound
Capacity
As meeting room:
300
As theatre:
300
For dancing:
150
For a reception:
300
Yes
Our Art room is a large open classroom with high tables and stools, easy to access sinks and white boards suitable for classes of up to 60 people.
Suitable for:
• Arts & Crafts,
• Large scale workshops
Equipment available:
• Tables and chairs,
• Whiteboard
• Projector (upon request)
Capacity
As meeting room:
80
Yes
Our bright and beautiful Atrium is an open space with seating and a cafe area suitable to serve from for up to 400 people.
Suitable uses:
• Parties
• Show refreshments
• Meetings
Equipment available:
• Current furniture and lighting
Capacity
As meeting room:
240
For dining:
240
For a reception:
240
Yes
Our Conference room is ideal for any meeting of up to 15 people.
Suitable uses:
• Meetings
• Conferences
• Storage
• Dressing room
Equipment available:
• White board
• Projector
Capacity
As meeting room:
15
For a reception:
15
Yes
At Bushey we have 22 standard classrooms each suitable for 32 people. There are various layouts throughout the classrooms but all are complete with a white board and projector.
Suitable uses:
• Classes
• Workshops
• Meetings
• Tutoring
Equipment available:
• 16 tables and 32 chairs
• Whiteboard
• Projector (upon request)
Capacity
As meeting room:
32
Yes
Our bright and open Cooking room is designed to accommodate up to 30 people.
Suitable uses:
• Cooking
Equipment available:
• All cooking equipment
Yes
Yes
Our Drama studio is a clear room suitable for up to 30 people with backdrop curtains and theatre lighting/sound equipment.
Suitable uses:
• Small performance classes
• Rehearsals
• Fitness classes
Equipment available:
• Lighting and sound
Capacity
As meeting room:
30
As theatre:
30
For dancing:
30
For a reception:
30
Yes
Our striking Boardroom is laid out for 20 people in a conference style with tables and chairs.
Suitable uses:
• Meetings
• Conferences
• Storage
• Dressing room
Equipment available:
• Whiteboard
• Projector
Capacity
As meeting room:
20
For dining:
20
For dancing:
20
For a reception:
20
Yes
Our Media room is a clear space suitable for 30 people with backdrop curtains and theatre lighting/sound equipment
Suitable uses:
• Small performance classes
• Rehearsals
• Fitness classes
Equipment available
• Lighting and sound
Capacity
As meeting room:
30
As theatre:
30
For dancing:
30
For a reception:
30
Yes
Our meeting room is laid out in a conference style with tables and chairs for up to 10 people
Suitable uses:
• Meetings
• Conferences
• Dressing room & storage
Capacity
As meeting room:
10
As theatre:
10
For dancing:
10
For a reception:
10
Yes
Our impressive Mega Lab is designed to accommodate 30 people performing scientific experiments.
Suitable uses:
• Science classes
• Scientific experiments
Equipment available:
• Water/Sinks
• Gas taps
Capacity
As meeting room:
30
As theatre:
30
For a reception:
30
Yes
At Bushey Academy we have two large sound proofed music classrooms suitable for up to 40 people.
Suitable uses:
• Singing
• Music lessons
Equipment available:
• Keyboards (upon request)
Capacity
As meeting room:
40
As theatre:
40
For a reception:
40
Yes
Floodlit multi use games area containing Netball Courts and Tennis Courts.
Equipment available:
Netball posts and Tennis Nets.
Please note:
There are three Netball courts which overlap the four Tennis Courts.
Please enquire for pricing and further information.
Capacity
As meeting room:
300
For dining:
300
As theatre:
300
For dancing:
300
For a reception:
300
Yes
Built to Sport England standard, our Sports Hall is marked out for a range of indoor sports and includes a professional climbing wall, indoor cricket nets, basketball, netball and badminton courts complete with viewing gallery and electronic scoreboard.
Equipment available:
• Badminton posts & nets
• Basketball & netball nets
• Football goals
EVENTS:
We also can hire out the sports hall as a function room for events up to 200 people.
Please get in touch for further information and pricing.
Capacity
As meeting room:
200
As theatre:
200
For dancing:
200
For a reception:
200
Yes
A large centralised outdoor space with a period clock tower and surrounded by landscape, paved areas and picnic benches. This space is ideal as an additional area for a wedding, party or large function with a maximum capacity of 300 people.
Suitable uses:
• Parties
• Celebrations
• Concerts
• Fairs
Equipment available:
• Trestle tables & chairs
• Water supply
• Lighting & heating
Capacity
As meeting room:
300
For dining:
300
As theatre:
300
For dancing:
300
For a reception:
300
Yes
A professional, well-lit environment room complete with a sprung wooden dance floor, mirrors and a dance barre. It is suitable for up to 30 people and there is also high quality audio and video equipment available.
Suitable for:
• Dance
• Drama
• Yoga
• Martial arts
• Fitness classes
Equipment available:
• Sound system,
• Pilates mats
• Dance barre
Please enquire for pricing and further information.
Capacity
As meeting room:
30
For dancing:
30
For a reception:
30
Yes
