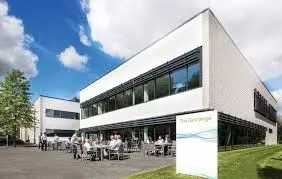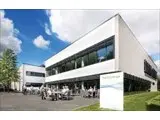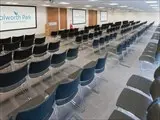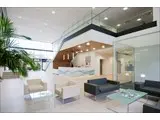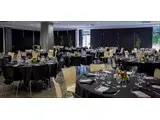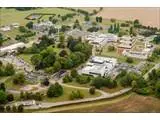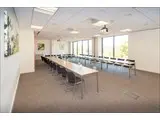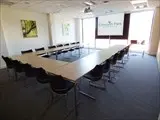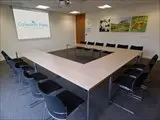The Exchange | Colworth Park - Bedfordshire
Over 450 views on venues4hire.org
The Exchange | Colworth Park description
Hotel / Conference Centre / Business Meeting Rooms / Hotel / Conference Centre / Team Building Venue
Medium (1-150)
Set in over 100 acres of beautiful parkland, The Exchange offers a varied selection of Meeting and Conference suites, suitable for many purposes.
From our 250 seat Lecture Theatre to smaller Meeting and Conference suites for 2 to 70 people, The Exchange is the perfect location for Board Meetings, Product Launches, Seminars, Training Courses, Client Meetings, Team Building Activities, Exhibitions and Evening Dinners.
Venue suitability
This venue is suitable for the following uses:
Yes
Yes
Yes
Yes
Yes
Venue facilities
200 spaces
Within 20 metres
Yes
Yes
Yes
Other venue facilities
Yes
Yes
Yes
Yes
Explore the rooms this venue has for hire by expanding the sections below.
Our Lecture Theatre is made up of 3 individual rooms; Maple, Redwood and Aspen. The rooms are linked by sliding door partitions that can be opened up to create a large suite for any Conference or Event.
Our Lecture Theatre has natural daylight, Air conditioning and a built in Speaker system with Handheld or Lapel Microphones available on request. The View from the Lecture theatre allows you to see across the center of the Park, ideal for holding your motivation team building activities inside and out.
Capacity
As theatre:
250
21m x 10m
Our Conference Suite is made up of 2 individual rooms; Hawthorn & Willow. The rooms are linked by sliding door partitions that can be opened up to create a larger suite for any Conference or Event.
With natural daylight, Air conditioning and wonderful views of the fields and local farm land our conference suite is an idyllic, comfortable setting for your Conference and Event.
Capacity
As theatre:
88
12m x 7m
A choice of menu options ranging from a Finger Buffet to a Fork Buffet, Al Fresco Summer Barbecue’s to a Sumptuous Banquet are available.
Our dedicated Events and Catering team are passionate and creative about food and would be delighted to discuss any special requirements you may have, so that we can tailor our services to match your requirements.
Capacity
For dining:
150
22m x 22m
The Maple Room is perfect for inspired ideas; natural daylight streaming through the floor length windows making the space ideal for round table chats and Monday morning reflection. It has air-con and AV with built in speakers too.
Capacity:
• Theatre: 63 delegates
• Cabaret: 32 delegates
• U-Shape: 30 delegates
• Boardroom: 26 delegates
Dimensions: 9.88 x 5.76m
Capacity
As theatre:
63
10m x 5m
This room has the same facilities as the Maple room but on a bigger scale with natural daylight, floor length windows with blinds, air con and AV with built in speakers, making sure any presentation is crystal clear.
Capacity:
• Theatre: 84 delegates
• Cabaret: 40 delegates
• U-Shape: 29 delegates
• Boardroom: 36 delegates
Dimensions: 9.88 x 7.89m
Capacity
As theatre:
84
10m x 8m
As with all our meeting spaces the focus is on flexibility, providing spaces that meet your needs. The Aspen room is no different with hi-tech, hi-spec AV equipment. This room also has floor length windows, natural daylight and air-con.
Capacity:
• Theatre: 70 delegates
• Cabaret: 32 delegates
• U-Shape: 28 delegates
• Boardroom: 34 delegates
Dimensions: 9.88 x 7.37m
Capacity
As theatre:
70
10m x 7m
This is our new video conferencing suite. The space has air con, a boardroom table and black, leather desk chairs with telephone and video conferencing facilities with plenty of space for clients and colleagues, regardless of location.
Capacity:
• Theatre: n/a
• Cabaret: n/a
• U-Shape: 8 delegates
• Boardroom: 12 delegates
Dimensions: 4.78 x 3.89m
Capacity
As meeting room:
12
5m x 4m
There are times when you need a quick round table discussion, a team briefing or an impromptu project catch up. This space is the perfect option for the day to day with natural daylight, floor length windows and air-con.
Capacity:
• Theatre: 24 delegates
• Cabaret: 16 delegates
• U-Shape: 14 delegates
• Boardroom: 16 delegates
Dimensions: 4.65 x 6.11m
Capacity
As meeting room:
16
As theatre:
24
5m x 6m
As with the Cedar room this is a great space for catching up with the team or for meetings where syndicate space is required. It’s slightly bigger than its neighbour with floor length window blinds, natural daylight and air-con.
Capacity:
• Theatre: 24 delegates
• Cabaret: 16 delegates
• U-Shape: 14 delegates
• Boardroom: 16 delegates
Dimensions: 4.76 x 6.11m
Capacity
As meeting room:
16
As theatre:
24
5m x 6m
Need more space for your meeting, conference or event? Just combine this room with the neighbouring Willow Room to double the size. There’s natural daylight, floor length windows with blinds, air con and AV with built in speakers too.
Capacity:
• Theatre: 40 delegates
• Cabaret: 24 delegates
• U-Shape: 20 delegates
• Boardroom: 26 delegates
Dimensions: 6.65 x 6.75m
Capacity
As theatre:
40
6m x 7m
The Willow Room is lovely on its own for larger meetings or combined with Hawthorn Room. It shares the same great facilities too, including natural daylight, floor length windows with blinds and AV with built-in speaker facilities.
Capacity:
• Theatre: 56 delegates
• Cabaret: 32 delegates
• U-Shape: 23 delegates
• Boardroom: 42 delegates
Dimensions: 5.93 x 6.75m
Capacity
As theatre:
56
6m x 7m
