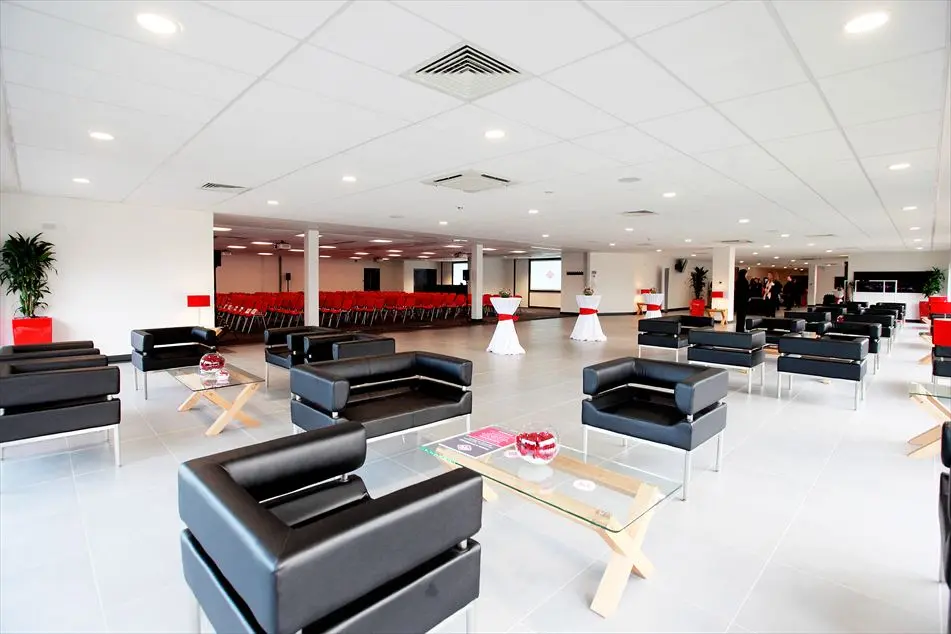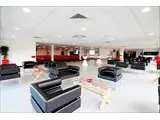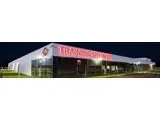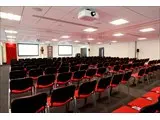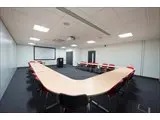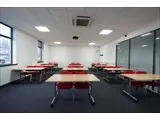GTG Training - Newbridge
Over 600 views on venues4hire.org
To make a booking or enquire about hiring this venue please use the contact details below - Please mention Venues for Hire
0131 333 6833
Booking Administrator
Use contact form below
GTG Training description
Hotel / Conference Centre / Business Meeting Rooms / Hotel / Conference Centre / Party Venue
Large (1-300)
Located close to Edinburgh Airport, GTG is the ideal location for guests travelling near or far. We also offer free on-site parking.
In addition to the extensive range and high standard of facilities on offer, a member of our team will be on hand at all times to help you with any queries during your visit.
But don’t take our word for it: take a look for yourself and discover why GTG has everything you need.
Venue suitability
This venue is suitable for the following uses:
Yes
Yes
Yes
Yes
Yes
Yes
Yes
Yes
Venue facilities
115 spaces
Within 50 metres
Yes
Yes
15 round tables, 100 rectangle tables
220 chairs
Yes
Yes
Yes - Bare (just space)
Other venue facilities
Yes
Yes
Yes
Yes
Explore the rooms this venue has for hire by expanding the sections below.
We have a spacious, 220-seat, theatre style
conference suite; ideal for large training events, product launches and awards ceremonies. The conference suite can also be broken down into separate areas depending on requirements, and can accommodate a variety of room layouts.
Features include the latest audio visual seminar technology, along with Wi-Fi, projector screens and air conditioning.
The suite is adjacent to the main foyer
area, which creates an ideal break-out
area to set up catering and refreshments
for your delegates.
Capacity
As meeting room:
140
For dining:
150
As theatre:
220
For a reception:
220
20m x 14m
Our rooms are fully equipped for any type of
training and can accommodate a number of
room layouts.
All rooms include:.
• Projector and screen
• Wi-Fi
• Dry marker board
• Flipchart
• Air conditioning
We also have classroom style layouts that are
compatible for laptops.
Capacity
As meeting room:
22
For dining:
35
As theatre:
58
For a reception:
58
8m x 6m
Our rooms are fully equipped for any type of
training and can accommodate a number of
room layouts.
All rooms include:.
• Projector and screen
• Wi-Fi
• Dry marker board
• Flipchart
• Air conditioning
We also have classroom style layouts that are
compatible for laptops.
Capacity
As meeting room:
24
For dining:
35
As theatre:
60
For a reception:
60
10m x 7m
Our rooms are fully equipped for any type of training and can accommodate a number of room layouts.
All rooms include:.
• Projector and screen
• Wi-Fi
• Dry marker board
• Flipchart
• Air conditioning
We also have classroom style layouts that are
compatible for laptops.
Capacity
As meeting room:
24
For dining:
35
As theatre:
60
For a reception:
60
10m x 7m
Our rooms are fully equipped for any type of
training and can accommodate a number of
room layouts.
All rooms include:.
• Projector and screen
• Wi-Fi
• Dry marker board
• Flipchart
• Air conditioning
We also have classroom style layouts that are
compatible for laptops.
Capacity
As meeting room:
24
For dining:
35
As theatre:
60
For a reception:
60
10m x 7m
Our rooms are fully equipped for any type of
training and can accommodate a number of
room layouts.
All rooms include:.
• Projector and screen
• Wi-Fi
• Dry marker board
• Flipchart
• Air conditioning
We also have classroom style layouts that are
compatible for laptops.
Capacity
As meeting room:
60
For dining:
35
As theatre:
60
For a reception:
60
10m x 7m
new boardroom
Capacity
As meeting room:
8
6m x 3m
