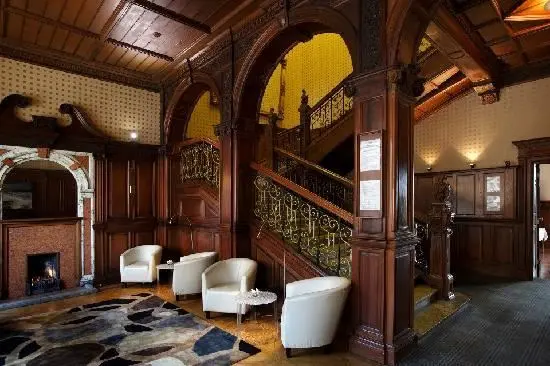Melvin House - Edinburgh
Over 600 views on venues4hire.org

B+B Edinburgh - B+B Edinburgh
To make a booking or enquire about hiring this venue please use the contact details below - Please mention Venues for Hire
+44 (0) 131 225 5084
Julio Valles
Use contact form below
Melvin House description
Hotel / Conference Centre / Business Meeting Rooms / Historic Venue / Wedding Venue / Funerals and Wakes
Medium (1-150)
Findlay purchased the land overlooked by his property, commissioning Mitchell to design and build accommodation for the workers living in Dean Village. This collaboration resulted in Well Court, with its distinctive clock tower and courtyard, still visible from the rear of the building.
On the first floor, the Library was designed to emulate that of Abbotsford House. The Morning Room next to it, now the business centre, provided a light and airy entertaining space for social visits. At the back of the property, the grand Findlay Room ran the width of the building, with an impressive view over the Dean Village and the Firth of Forth. The ceiling in the Drawing Room is painted with a fresco featuring the signs of the zodiac, while the stained glass in the windows feature the initials of John Ritchie Findlay and Susan Leslie.
On Findlay’s death, his eldest son, also John Ritchie Findlay (later Sir John) inherited the property. Sir John lived here with his wife Harriet Jane and their two daughters and three sons until his death in 1930. Lady Harriet then donated it to the Edinburgh College of Domestic Science, which became Queen Margaret College in 1972. Rothesay Terrace was used to provide residential accommodation for young ladies who were attending the School.
During the 1960s, the College had a rather formidable bursar called Alice Melvin, who was remembered in the name ‘Melvin House’ later given to the building.
In 1970 the College moved to a new campus and Melvin House passed into the hands of the NHS, which used the property as a management training centre. John Milton, hotelier, bought the property from the NHS in 1996, and carried out an extensive series of renovations, restoring the building to near its original condition. Brothers Graeme and Colin McKenzie then purchased the hotel, running it from 1999 until 2011.
The 1st August 2011 the B+B Collection acquired the former Melvin House Hotel and undertook a further extensive refurbishment, converting the Hotel into the new B+B Edinburgh. The B+B Collection have modernized the décor and amenities in the bedrooms and public spaces while making the most of the original Victorian features, and recognizing the significant contribution of JRF, whose influence can be still be seen throughout.
The primary objective is to deliver a modern, well-designed product that "breaks the mould," and provides an innovative and stylish alternative to the outdated venues and a viable and affordable. Design, service, quality and comfort are all part of the philosophy.
Venue suitability
This venue is suitable for the following uses:
Yes
Yes
Yes
Yes
Yes
Venue facilities
Within 1000 metres
Yes
Yes
Yes - Medium - basic food preparation
Yes
Yes
Yes - Fully stocked
Other venue facilities
Yes
Yes
Yes
Yes
Yes
Explore the rooms this venue has for hire by expanding the sections below.
At the back of the property, the grand Findlay Room ran the width of the building, with an impressive view over the Dean Village and the Firth of Forth.
The ceiling in the Drawing Room is painted with a fresco featuring the signs of the zodiac, while the stained glass in the windows feature the initials of John Ritchie Findlay and Susan Leslie.
Capacity
As meeting room:
30
For dining:
16
As theatre:
60
For a reception:
60
13m x 5m
Yes
Yes
On the first floor, the Library was designed to emulate that of Abbotsford House. The Morning Room next to it, now the business centre, provided a light and airy entertaining space for social visits.
Capacity
As meeting room:
12
For a reception:
20
6m x 5m
Yes
Yes
