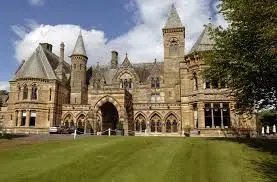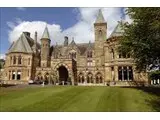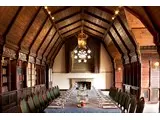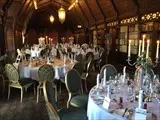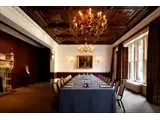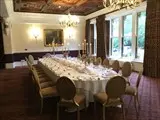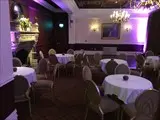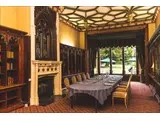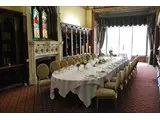Ettington Park Hotel - Stratford-upon-Avon
Over 100 views on venues4hire.org
To make a booking or enquire about hiring this venue please use the contact details below - Please mention Venues for Hire
01789 450 123
Bookings Administrator
Use contact form below
Ettington Park Hotel description
Hotel / Conference Centre
Medium (1-150)
example of neo-Gothic architecture. But the house’s attraction runs far deeper than bricks and mortar. This is a place where the little
touches are just as important as the grand surroundings, where you soon feel like a family guest and where ‘me-time’ takes on new meaning.
Venue suitability
This venue is suitable for the following uses:
Yes
Yes
Yes
Yes
Yes
Yes
Yes
Yes
Yes
Venue facilities
100 spaces
Yes
Yes
Yes
Yes - Manned
Other venue facilities
Yes
Yes
Yes
Yes
Explore the rooms this venue has for hire by expanding the sections below.
The Long Gallery with its arched timber ceiling was originally designed for the family museum. It offers natural daylight and air-conditioning. Situated on the second floor with lift access and 9 x steps, has plenty of natural daylight. It has 2 feature fireplaces, floor to ceiling bookcases and a vaulted ceiling.
Capacity
As meeting room:
100
For dining:
100
As theatre:
100
For dancing:
80
21m x 5m
Yes
Yes
The stunning South Room with its antique Earl of Essex feature fireplace and oak panelled ceiling offers natural daylight and will seat up to 80 for a conference theatre style and 60 for a private dinner.
Capacity
As meeting room:
40
For dining:
60
As theatre:
90
For dancing:
40
For a reception:
60
12m x 7m
Yes
Yes
The beautiful wood panelled Library with its wonderfully ornate ceiling and 'secret' door is ideal for business meetings or private dinner parties for up to 40 people.
Capacity
As meeting room:
24
For dining:
40
As theatre:
60
For a reception:
60
10m x 5m
This bright, airy room which looks out on to the courtyard is able to accommodate up to 60 delegates when arranged theatre style and up to 40 guests for a private dinner. The Courtyard also has its own private courtyard area which can be used for breaks, lunch or even a break out area.
Capacity
As meeting room:
24
For dining:
40
As theatre:
60
For a reception:
60
11m x 6m
Situated on the ground floor, adjacent to the Oak Room restaurant, this room can comfortably seat up to 14 guests for a board meeting or a private dinner dinner. It has beautiful stained glass windows and original artwork. It has a particularly charming atmosphere and is perfect for a private dinner/lunch.
Capacity
As meeting room:
12
For dining:
14
As theatre:
30
6m x 3m
This bright, airy room with its big curved bay window is ideal for small board meetings for up to 10 people
Capacity
As meeting room:
10
For dining:
10
5m x 5m
