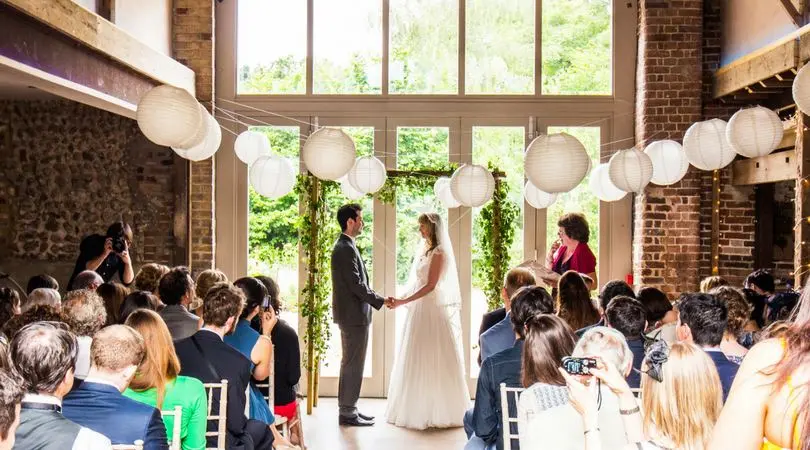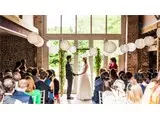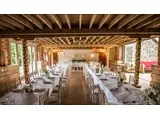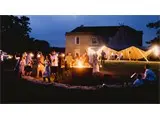West Lexham LLP - Marquee Venue
Over 350 views on venues4hire.org

Barn Wedding - Enjoy our restored rough lux barn.




To make a booking or enquire about hiring this venue please use the contact details below - Please mention Venues for Hire
01760 755 602
Laura Oliver
Use contact form below
West Lexham LLP - Marquee Venue description
Commercial Venue / Wedding Venue / Business Meeting Rooms / Hotel / Conference Centre / Party Venue
Medium (1-150)
We can sleep 95 and have something for everyone from treehouses, and luxury en-suites bedrooms, to holiday cottages and bell tents. Our eclectic properties are spread out between woodland glades and formal gardens so there is plenty of room to let your imagination run wild.
Venue suitability
This venue is suitable for the following uses:
Yes
Yes
Yes
Yes
Yes
Yes
Yes
Yes
Venue facilities
20 spaces
Yes
Yes
Yes - Full - Facilities to prepare meal
20 rectangle tables
130 chairs, 10 benches
Yes
Yes
Other venue facilities
Yes
Yes
Yes
Yes
Explore the rooms this venue has for hire by expanding the sections below.
The harvest room in our Barn is a top of the range corporate or retreat venue, with fully equipped workshop rooms in the heart of the countryside. It comes with 13 en-suite bedrooms and can sleep even more in the cottages. Underfloor heating and polished concrete floors set against the original stone and beams make it refined yet contemporary. Huge sliding glass doors bring in the sunshine and open onto garden on both sides.
The Barn is a superbly converted conference venue with all its original character, space, light and charm. Built as a Grain Barn in 1805, we kept all the original beams, the breathable lime and flint walls and glazed the huge openings with fully opening sliding doors. We filled it with handmade furniture to give it its all important flexibility. The rooms are gently warmed with under floor heating by our biomass boiler burning local, sustainably managed woodchip. Together with the solar panels on the roof our venue is nearly 100% run on renewable energy.
A large open plan space (12m x 7.6m) with the original ceiling giving it an organic antique character. It can be furnished with chairs and tables to suit your needs, or cleared for yoga, dance etc. It can be self-contained or the sound proof folding doors across can be opened up so it makes a giant 24m long room, together with the sitting room and dining room. There are two full height windows on either side that side open, one into the garden, one into another conservatory. They can be made part of the room or act as an additional room (4m x 4m).
Four giant hand made sofas nestle around two raised log burners, with coffee tables made of the old wooden barn doors. The room (5m x 7.6m) is open plan and leads into the dinning room.
This section (6.5m x 7.8m) is full height, with a balcony for making speeches and colour-change LED lighting to create the perfect atmosphere. Furnished with handmade tables from the old barn doors, and wonderfully coloured chairs, it can be set up in a number of ways. We can serve you food any way you like from Buffet to Silver Service. 45 guests can be comfortably seated with room to spare. Giant height windows either side open into the garden and outside seating area on one side, and a conservatory on the other side (4m x 4m). Another 10 can be seated in here and the doors opened so it becomes fully part of the room. There is an entrance Lobby with funky reclaimed lighting, rails for coats & shoes and 3 loos (including access loo).
Capacity
For dining:
125
For dancing:
125
For a reception:
150
25m x 8m
Yes
Yes
The Village Hall is the meeting room and workshops space for the cottages. It is a traditional beamed 13 x 8m room and entrance lobby, a parquet floor and huge fireplace. It opens onto the fully equipped kitchen in Hall Cottage. The heritage entrance lobby may be the oldest building on site and leads onto the main garden in front of the Manor House. It is next to the swimming pool and Pool House terrace the other side.
The Village Hall is a historic room. For the millennia that West Lexham was a working farm, the 30 or so villagers all worked on the farm. They all gathered in this room for festivals, weddings and celebrations. Hall Cottage was the farm office until the 1990's, but the Village Hall was always the action room!
Nowadays it is a much loved space to work or relax in. It has been tried and tested for everything from yoga to collaborative leadership courses. We can set it up for you with sofas to relax on, tables to work and feast on, or totally cleared for dancing, or anywhere in between! Food and tea can be served out of the adjoining kitchen.
We can set it up for presentations with a screen and flip charts for working sessions. To relax why not set up the projector for movie nights, or try the wide selection of games and eclectic library. All the fire wood is provided for your stay.
Capacity
As meeting room:
30
For dining:
30
For dancing:
60
For a reception:
60
13m x 8m
Yes
Yes
