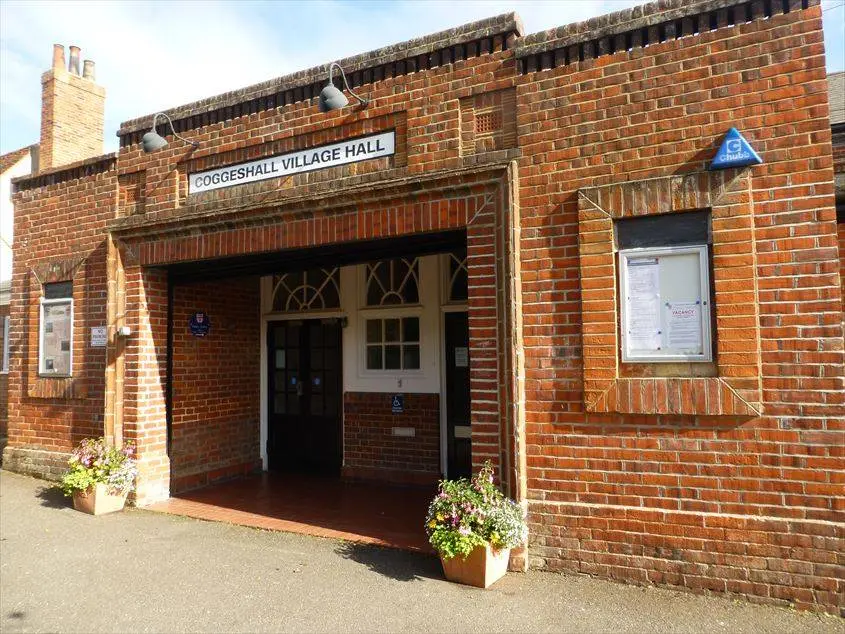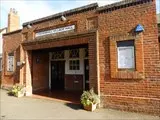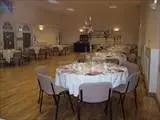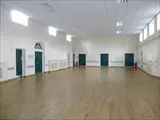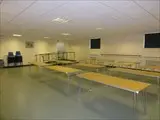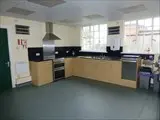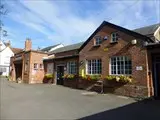Debbie Morgan - Coggeshall
Over 500 views on venues4hire.org
Debbie Morgan description
Village Hall / Community Hall / Party Venue
Medium (1-150)
Venue suitability
This venue is suitable for the following uses:
Yes
Yes
Yes
Yes
Yes
Yes
Yes
Venue facilities
Within 0 metres
Yes
Yes
Yes
Yes - Full - Facilities to prepare meal
35 rectangle tables
150 chairs
Yes
Yes
Other venue facilities
Yes
Yes
Explore the rooms this venue has for hire by expanding the sections below.
22.8 metre (75 ft) by 9.3 metre (30 ft) hall
Central heating
Wooden flooring
Capacity
As meeting room:
120
For dining:
120
As theatre:
120
For dancing:
120
For a reception:
120
23m x 9m
Yes
Yes
12.7 metres (41 ft) x 9.34 metres (30 ft)
Vinyl floor
Central Heating
Capacity
As meeting room:
80
For dining:
80
As theatre:
80
For dancing:
80
For a reception:
80
13m x 9m
Yes
Yes
Meeting Room
Capacity
As meeting room:
12
For dining:
12
6m x 3m
