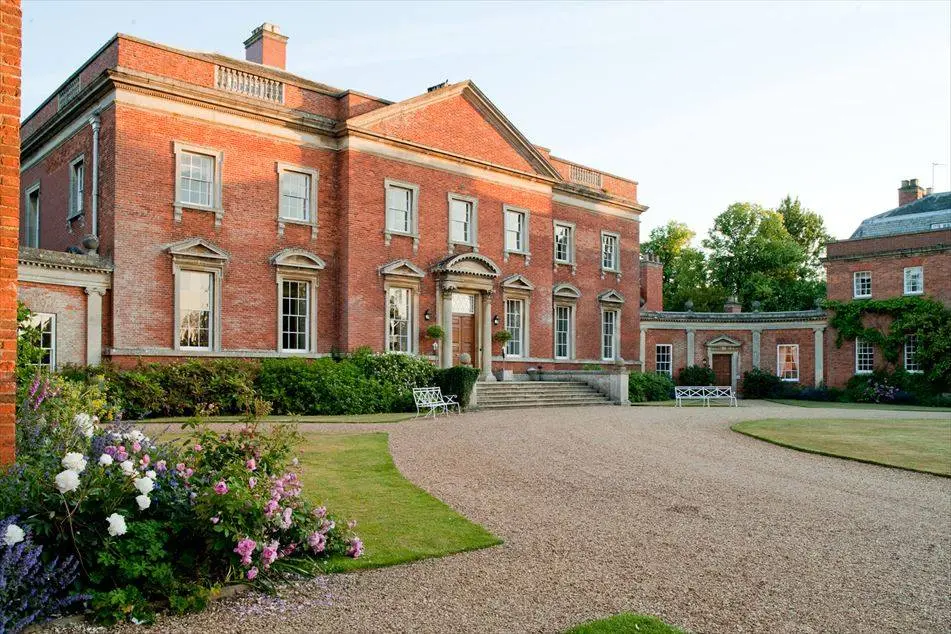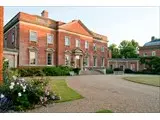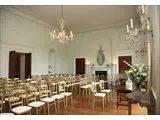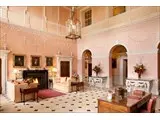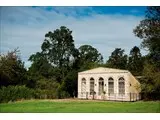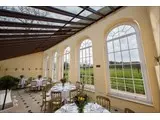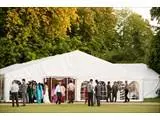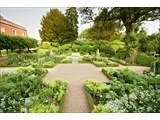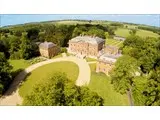Kelmarsh Hall and Gardens
Over 600 views on venues4hire.org
To make a booking or enquire about hiring this venue please use the contact details below - Please mention Venues for Hire
01604 686543
Donna Brown
Use contact form below
Kelmarsh Hall and Gardens description
Historic Venue / Wedding Venue / Marquee Venue / Party Venue / Funerals and Wakes
Medium (1-150)
For larger celebrations, couples can make use of the marquee site on the south lawn, positioned close to the hall but without obscuring views of the historic house. The site can accommodate up to 500 guests. As the light fades, your guests can dance the night away with floodlit views of the Hall as a backdrop. Please note:- An additional cost for the marquee will apply.
Venue suitability
This venue is suitable for the following uses:
Yes
Yes
Yes
Yes
Venue facilities
30 spaces
Yes
Yes
10 round tables, 17 rectangle tables
100 chairs
Yes - Manned
Other venue facilities
Yes
Yes
Yes
Explore the rooms this venue has for hire by expanding the sections below.
Guests can arrive directly through the grand main entrance into the Great Hall. With it’s 20th century decorations, Italian pink walls and fine 18th century ceiling, it is the centre-piece of the house and the perfect space for a drinks reception and for greeting your guests.
9m x 11m
Beyond the Great Hall is the Saloon resplendent with chandeliers, polished oak floorboards and stunning views across the ornamental lake. With floor to ceiling windows the Saloon offers lots of natural daylight and is home to a baby grand piano which can be used during events.
view to the 18th century Lake
Capacity
As meeting room:
50
For dining:
70
As theatre:
100
For a reception:
100
7m x 11m
Yes
The Ballroom is a Victorian extension to the original house, with tall windows providing views over the West Terrace and the lake beyond. The Ballroom is the ideal space for sit down meals, entertainment and dancing.
In the evening the Ballroom can be returned to it’s original purpose and become a dance floor, with two alternative spaces for a band and/or DJ to set up.
Capacity
As meeting room:
80
For dining:
100
As theatre:
140
For dancing:
170
For a reception:
150
7m x 11m
Yes
The Orangery is lined with tall windows along the South side, which offer plenty of natural daylight and stunning views across the parkland to St. Denys Church. Paired with the sky-lighting, the space has an intimate but spacious feeling setting, ideal for a small gathering.
The Orangery also has direct access to the 10 acres of historic gardens at Kelmarsh from the Orangery.
Capacity
As meeting room:
20
For dining:
32
As theatre:
40
For a reception:
40
10m x 3m
