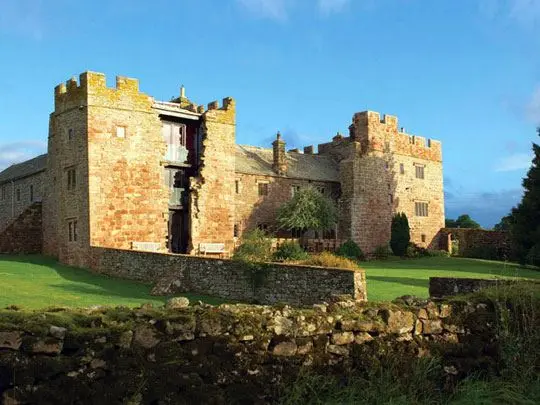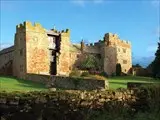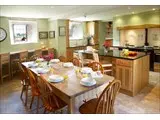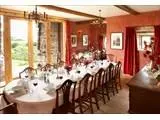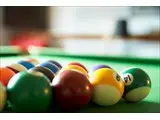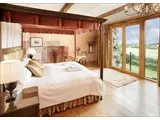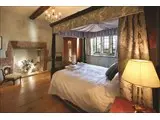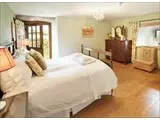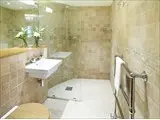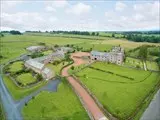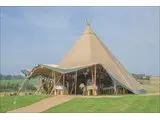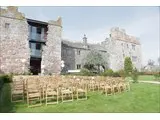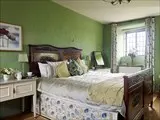Blencowe Hall
Over 700 views on venues4hire.org
To make a booking or enquire about hiring this venue please use the contact details below - Please mention Venues for Hire
07968 258 234
Christine Rowley
Use contact form below
Blencowe Hall description
Marquee Venue / Wedding Venue / Party Venue / Hotel / Conference Centre / Castle / Historic Venue
Medium (1-150)
Blencowe Hall provides a unique getaway experience in the Lake District where you can relax among some of the country’s most picturesque scenes, whatever the weather. Once you step inside the fully refurbished building and surrounding private gardens and grounds, it’s clear to see why this luxury holiday home received the Gold Standard award and is rated five star by Quality in Tourism.
Blencowe Hall offers stunning traditional and cosy interiors, an open plan kitchen and dining area, 12 bedrooms and 11 bathrooms across three floors, a billiards room with a snooker table, and brilliant views from the two embattled peele towers, bringing them back into use for the first time in more than 300 years.
Located on the edge of the Lake District National Park, Blencowe Hall lies just over a mile from the village of Greystoke, dominated by Greystoke Castle and its 3000 acre estate which is accessible for public walks. Greystoke village has a friendly, traditional pub called the Boot & Shoe as well as a great village shop.
Blencowe Hall is certified by Visit England as both “Families Welcome” and “Pets Welcome”, which means we provide additional facilities, equipment and information for our guests travelling to this luxury holiday home with their children and/or dogs. There is plenty of room for them to run around in Blencowe Hall’s extensive gardens and grounds!
With the additional accommodation provided in the three Grade II listed cottages within its grounds, Blencowe Hall may accommodate up to 44 guests for a wedding weekend or family and friend gatherings.
Venue suitability
This venue is suitable for the following uses:
Yes
Yes
Yes
Yes
Yes
Yes
Yes
Yes
Venue facilities
50 spaces
Within 50 metres
Yes
Yes - Full - Facilities to prepare meal
6 round tables, 8 rectangle tables
50 chairs, 2 benches
Yes
Yes
Yes - Bare (just space)
Other venue facilities
Yes
Explore the rooms this venue has for hire by expanding the sections below.
Formal dining or meeting room for up to 30 guests. French double doors open onto the terraced garden and lawns. Contains 2 oval dining tables and chairs which are normally set for 24 (accommodation capacity) although can seat up to 30 guests.
Registered for civil wedding ceremonies.
Capacity
As meeting room:
30
For dining:
30
For dancing:
30
For a reception:
30
8m x 5m
Yes
Large living room containing leather sofas, upholstered antique chairs, coffee tables, one cast iron wood burning stove and one cast iron gas stove. Registered for civil wedding ceremonies.
Capacity
As meeting room:
50
For dining:
50
For dancing:
50
For a reception:
50
11m x 6m
Yes
Yes
6 meter x 12 meter open plan oak floored reception room with external sandstone terrace 6 meters x 10 meters
Capacity
As meeting room:
100
For dining:
50
As theatre:
100
For dancing:
50
For a reception:
50
6m x 12m
Yes
