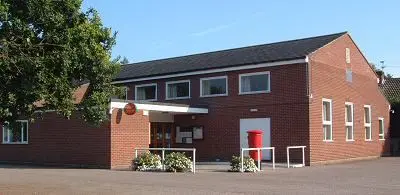Wenhaston Village Hall - Westerfield
Over 300 views on venues4hire.org

Wenhaston Village Hall - Wenhaston Village Hall
To make a booking or enquire about hiring this venue please use the contact details below - Please mention Venues for Hire
01502 378505
Booking Manager
Use contact form below
Wenhaston Village Hall description
Village Hall
Medium (1-150)
Wenhaston Village Hall stands in the centre of Wenhaston, opposite St.Peter's Church. The village is just two miles from the A12, three miles from Halesworth and seven miles from Southwold.
This spacious Hall is licensed for 200 persons seated, 240 for dancing or for 160 seated at tables. Hearing Loop system installed. The interior is light and airy, with a high ceiling, and is further enhanced by the attractive solid wood floor. Framed certificates, awards and items of interest hang on the walls.
In 2009 the Hall underwent extensive improvements intended to reduce the Hall's carbon footprint, part of which was the installation of a biomass boiler and heating system and 72 photo voltaic panels on the roof.
Village Hall interior showing raised stage
Dances, family parties, formal dinners, concerts, exhibitions and a variety of other uses can easily be accommodated here. Naturally, the Hall is the meeting place for many village groups and organisations, including Badminton Club, Gardeners Club, Table Tennis Club and Womens Institute.
With its raised wide stage, equipped with stage curtains, the Hall is also a suitable venue for plays and productions. The backstage area gives space for performers who are waiting in the wings. One side of the stage leads by a doorway to a separate room, which in turn links to the central corridor off which are the toilets. The other side of the stage has an open area leading to a useful screened-off passage running behind the back of the stage.
Equally there is space to stage theatre in the main hall 'in the round'.
To the side of the main hall, accessed by two open archways, is the bar area with purpose-built bar counter and including a sink and chiller cabinet. On the same side a door opens from the hall into the large kitchen. The kitchen and bar area are linked by a serving hatchway. There is another separate hatchway between the kitchen and the hall. Both these hatchways can be closed off when not required.
The main entrance to the Hall is by double doors from the roomy entrance foyer. From the foyer is the central corridor off which are the toilets. Also off the foyer is the Maurice Stammers Community Room, with its own chairs. This room can be hired separately.
This spacious Hall is licensed for 200 persons seated, 240 for dancing or for 160 seated at tables. Hearing Loop system installed. The interior is light and airy, with a high ceiling, and is further enhanced by the attractive solid wood floor. Framed certificates, awards and items of interest hang on the walls.
In 2009 the Hall underwent extensive improvements intended to reduce the Hall's carbon footprint, part of which was the installation of a biomass boiler and heating system and 72 photo voltaic panels on the roof.
Village Hall interior showing raised stage
Dances, family parties, formal dinners, concerts, exhibitions and a variety of other uses can easily be accommodated here. Naturally, the Hall is the meeting place for many village groups and organisations, including Badminton Club, Gardeners Club, Table Tennis Club and Womens Institute.
With its raised wide stage, equipped with stage curtains, the Hall is also a suitable venue for plays and productions. The backstage area gives space for performers who are waiting in the wings. One side of the stage leads by a doorway to a separate room, which in turn links to the central corridor off which are the toilets. The other side of the stage has an open area leading to a useful screened-off passage running behind the back of the stage.
Equally there is space to stage theatre in the main hall 'in the round'.
To the side of the main hall, accessed by two open archways, is the bar area with purpose-built bar counter and including a sink and chiller cabinet. On the same side a door opens from the hall into the large kitchen. The kitchen and bar area are linked by a serving hatchway. There is another separate hatchway between the kitchen and the hall. Both these hatchways can be closed off when not required.
The main entrance to the Hall is by double doors from the roomy entrance foyer. From the foyer is the central corridor off which are the toilets. Also off the foyer is the Maurice Stammers Community Room, with its own chairs. This room can be hired separately.
Venue suitability
This venue is suitable for the following uses:
Venue facilities
Other venue facilities
We don't currently hold any detailed information about the rooms at this Venue.
If this is your Venue or Hall please use the Adopt link on the right to add more detailed information about this Venue.
If you wish to hire this Venue or Hall please use the contact details on the overview tab.
Please encourage every Venue to take a few minutes to 'Adopt' their listing and add unique content and photos.
