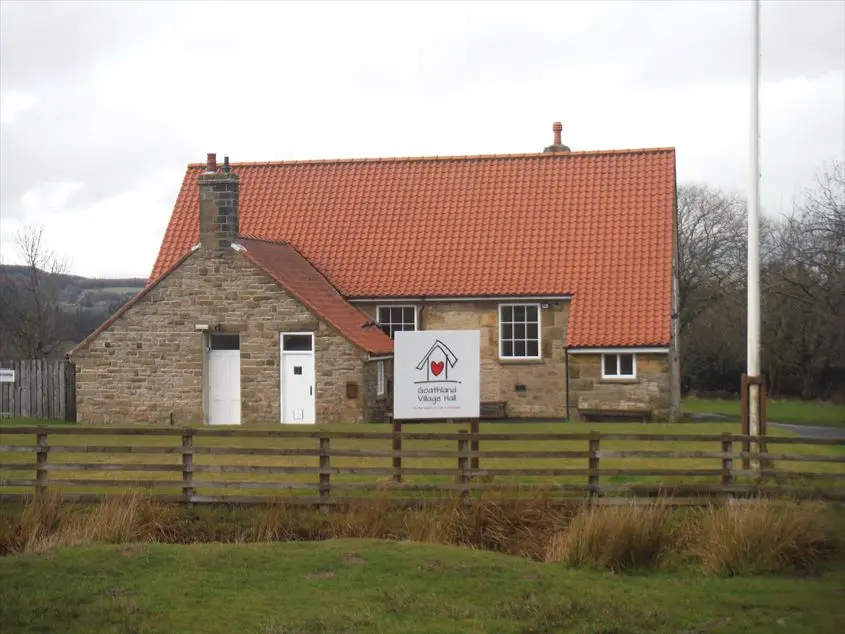Goathland Village Hall
Over 250 views on venues4hire.org

Goathland Village Hall - Goathland Village Hall
To make a booking or enquire about hiring this venue please use the contact details below - Please mention Venues for Hire
01947 896242
Bookings Administrator
Use contact form below
Goathland Village Hall description
Village Hall
Medium (1-150)
The hall was built in 1908 to a design by Walter Briereley, the famous Arts and Crafts architect, who also designed St Mary's the village church.
The hall was extended in 1920's and 30's when a supper room, kitchen extension, boiler room and toilets were added. A childrens' play area was added in 2005 and has been updated recently.
Recent work to improve the hall has included: new heating system, disabled toilet, baby changing facility and new ladies and gents toilets along with new inside and out lighting.
The main hall has a stage, lighting equipment and a gallery and is used for wedding receptions, private parties, exhibitions and charity fund raising activities.
A marquee is available for hire to provide extra space for events.
Venue suitability
This venue is suitable for the following uses:
Yes
Yes
Yes
Yes
Yes
Yes
Yes
Yes
Yes
Venue facilities
20 spaces
Within 0 metres
Yes
Yes
Yes - Full - Facilities to prepare meal
30 rectangle tables
100 chairs
Yes
Yes
Other venue facilities
Yes
Yes
Explore the rooms this venue has for hire by expanding the sections below.
A large (39ft by 24ft) hall with wooden flooring, a stage at one end with lighting, toilets off to one side and a supper room to the other.
Capacity
As meeting room:
80
For dining:
60
As theatre:
80
For dancing:
200
For a reception:
150
39ft x 24ft
Yes
Yes
smaller room, off the kitchen, heating is controlled separately from the main hall.
Capacity
As meeting room:
30
For dining:
30
As theatre:
40
For dancing:
80
For a reception:
80
29ft x 14ft
Yes
Yes
