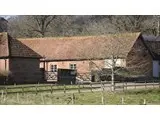Myrtles Courtyard - Seale
Over 700 views on venues4hire.org

Myrtles Courtyard - A tour of Myrtle's Courtyard at Hampton Estate. https://www.youtube.com/watch?v=xbjEY2jd8Y0


To make a booking or enquire about hiring this venue please use the contact details below - Please mention Venues for Hire
01483 810465
Will Godwin
Use contact form below
Myrtles Courtyard description
Commercial Venue / Hotel / Conference Centre / Community Hall / Exhibition Space / Funerals and Wakes / Party Venue
Medium (1-150)
The former milking parlour (1000sq ft internally) provides an attractive meeting/dining room with two large woodburning stoves supplying heat. In summer the large sliding doors open directly onto the courtyard. There is a small functional kitchen, wc’s including disabled and lots of parking close by. Opposite the main barn are 5 smaller stables which make up the courtyard.
Myrtles Courtyard is used for a wide variety of functions and events. It lends itself to both small intimate family gatherings-a silver wedding anniversary or special birthday celebration-and to larger conferences and exhibitions. Seating 60 in conference style with a top table is popular.
The courtyard has hosted village and community parties, lectures and fundraising events and by including the extra space the stables provide there is room for more people to enjoy the rural and atmospheric setting. A video tour can be found here https://www.youtube.com/watch?v=xbjEY2jd8Y0.
Venue suitability
This venue is suitable for the following uses:
Yes
Yes
Yes
Yes
Yes
Yes
Yes
Yes
Yes
Venue facilities
60 spaces
Yes
Yes
Yes - Medium - basic food preparation
15 rectangle tables
80 chairs, 4 benches
Other venue facilities
The former milking parlour (1000sq ft internally) provides an attractive meeting/dining room with two large woodburning stoves supplying heat. In summer the large sliding doors open directly onto the courtyard. There is a small functional kitchen, wc’s including disabled and lots of parking close by. Opposite the main barn are 5 smaller stables which make up the courtyard.
Capacity
As meeting room:
80
For dining:
70
For a reception:
70
16m x 6m
Yes
Yes
