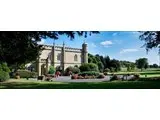Missenden Abbey - Marquee Venue - Great Missenden
Over 500 views on venues4hire.org
To make a booking or enquire about hiring this venue please use the contact details below - Please mention Venues for Hire
+44 1494 866811
Sales and Events Team
Use contact form below
Missenden Abbey - Marquee Venue description
Marquee Venue / Wedding Venue / Business Meeting Rooms / Commercial Venue / Hotel / Conference Centre / Team Building Venue
Medium (1-150)
Today, the Abbey is host to an array of events; from corporate conferences, meetings, training and teambuilding to creating the perfect backdrop to awards dinners, balls, weddings and outdoor events.
Let us be your partner in event organisation.
Venue suitability
This venue is suitable for the following uses:
Yes
Yes
Yes
Yes
Yes
Yes
Yes
Yes
Yes
Yes
Venue facilities
100 spaces
Yes
Yes
Yes
Yes
Yes - Professional (manned)
50 rectangle tables
300 chairs
Yes
Yes
Yes - Manned
Other venue facilities
Yes
Yes
Yes
Yes
Yes
Explore the rooms this venue has for hire by expanding the sections below.
The Carrington Suite is a self contained conference and banqueting suite which is suitable for all types of conferences and events.
Capacity
As meeting room:
60
For dining:
60
As theatre:
100
For dancing:
40
For a reception:
120
35ft x 35ft
Yes
Yes
A great meeting rooms with the original beams of the barn.
Capacity
As meeting room:
65
For dining:
48
As theatre:
65
For a reception:
80
50ft x 20ft
Four meeting rooms adjacent work well for training courses and meetings.
Capacity
As meeting room:
30
As theatre:
30
30ft x 20ft
Ideally suited to smaller conferences, meetings and networking events
Capacity
As meeting room:
16
20ft x 14ft
Located on the first floor and ideally suited to smaller meetings, interviews, breakout and syndicate room.
Capacity
As meeting room:
10
As theatre:
12
20ft x 14ft
Smaller meeting room ideal for interviews, breakout and syndicate work.
Capacity
As meeting room:
10
As theatre:
12
20ft x 14ft
Located in the main Abbey building, the Library is wood panelled and has great views across the grounds. This is the perfect venue for meetings, networking events, lunches and dinners.
Capacity
As meeting room:
20
For dining:
20
As theatre:
50
For a reception:
50
24ft x 16ft
Breakout, syndicate or interview rooms
Capacity
As meeting room:
8
As theatre:
10
20ft x 14ft
Syndicate, breakout and interview room.
Capacity
As meeting room:
8
As theatre:
10
14ft x 14ft










