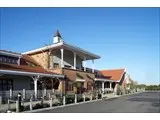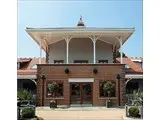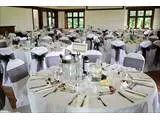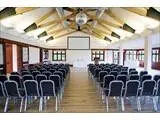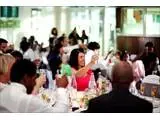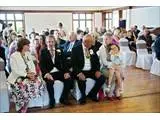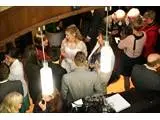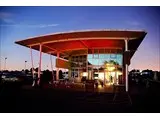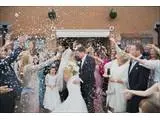Trailfinders Sports Club - London
Over 900 views on venues4hire.org
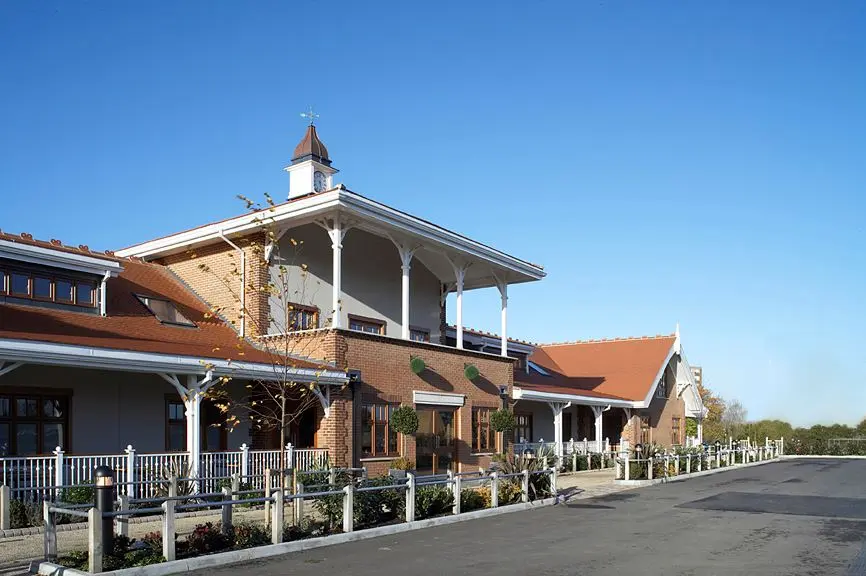
Trailfinders Sports Club - Events Venue - Trailfinders Sports Club is one of West London’s premier function venues, boasting outstanding hospitality at competitive rates. This versatile venue offers effortlessly flexible spaces; set in 18 acres of landscaped gardens with 2 modern pavilions, it is perfect for conferences, meetings, corporate events, weddings, parties and other special occasions.
To make a booking or enquire about hiring this venue please use the contact details below - Please mention Venues for Hire
020 8998 7928
Booking Administrator
Use contact form below
Trailfinders Sports Club description
Sports Pitch/Hall (Football pitch etc) / Business Meeting Rooms / Funerals and Wakes / Party Venue / Wedding Venue / Team Building Venue
Large (1-300)
Set in 20 acres, this versatile venue offers effortlessly flexible spaces in 2 modern pavilion that are flooded in natural light and feel open and welcoming.
The venue is perfect for conferences, meetings, corporate events, weddings, parties and other special occasions.
However large or small your reception or event may be, our experienced event management team will be on hand with a professional and personalised service to ensure your occasion is a huge success.
Conveniently located in Ealing with ample free parking, easy access from the M40 and M4 and close to public transport, you need look no further for your corporate or social needs.
Venue suitability
This venue is suitable for the following uses:
Yes
Yes
Yes
Yes
Yes
Yes
Yes
Yes
Yes
Venue facilities
225 spaces
Yes
Yes
Yes
Yes - Professional (manned)
50 round tables, 20 rectangle tables
400 chairs
Yes
Yes
Yes - Manned
Other venue facilities
Yes
Yes
Yes
Yes
Yes
Explore the rooms this venue has for hire by expanding the sections below.
Flooded with natural light, the beautifully beamed Phoenix Room is modern and spacious, perfect for conferences, parties and weddings.
Recently refurbished, the room is fully equipped with HD projection & audio systems, and can be set up in theatre, banquet and buffet layouts. Dance floor and staging also available.
Adjacent verandahs allow guests or delegates to step out and get some fresh air during breaks. There are also adjacent break out rooms, cloak room, toilets and catering rooms to support your event.
Capacity
As meeting room:
150
For dining:
300
As theatre:
150
For dancing:
400
For a reception:
300
13m x 18m
Yes
Yes
Yes
On the first floor, the Verandah Room is flooded in natural light and offers quiet and professional meeting space, ideal for conferences and meetings.
Recently refurbished, the room is fully equipped with HD projection & audio systems, and can be set up as a theatre or boardroom layout.
This room has its own private verandah that over looks the 18 acre site and is accessible for delegates to step out and get some fresh air during breaks.
There are adjacent break out rooms,lounge area, toilets and catering rooms to support your event.
Capacity
As meeting room:
20
For dining:
20
As theatre:
30
For a reception:
30
4m x 9m
Yes
This stylish modern facility with its light and spacious spaces is very versatile and able to host all manner of receptions and events from weddings to corporate fun days, award ceremonies, balls, corporate and school sports days, sports tournaments, conferences and product launches.
The Centenary Clubhouse is a large contemporary hall with glass doors opening out onto the 3G pitch and its own bar.
Capacity
As meeting room:
110
For dining:
200
As theatre:
110
For dancing:
300
For a reception:
200
17m x 12m
Yes
Yes
Yes
On the first floor of the Centenary Club House the grandstand deck provides a spacious open plan entertainment area and bar with fantastic views of the grounds.
Capacity
As meeting room:
120
For dining:
120
As theatre:
80
For a reception:
150
25m x 8m
Yes
Yes
