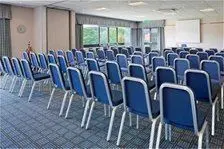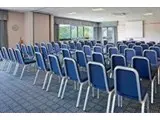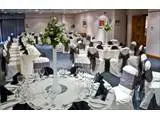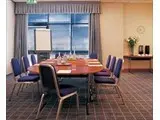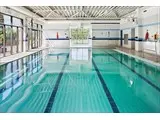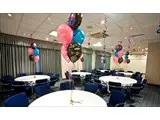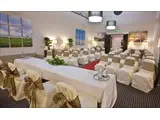Holiday Inn Brentwood
Over 600 views on venues4hire.org
To make a booking or enquire about hiring this venue please use the contact details below - Please mention Venues for Hire
0871 942 9012
Event Co-ordinator
Use contact form below
Holiday Inn Brentwood description
Hotel / Conference Centre / Wedding Venue / Business Meeting Rooms / Party Venue
Medium (1-150)
Holiday Inn Brentwood offers air conditioned accommodation with satellite TV, plus tea and coffee making facilities in each room. We offer a choice of room types including standard, executive, family and accessible bedrooms.
Free High Speed Internet Access is available throughout the Hotel.
Our Traders Restaurant offers warm and exceptional service and deliciously satisfying food.
You can grab a bite to eat at anytime of day thanks to 24 hour Room Service and a lighter menu is on offer in our bar & lounge. Remember - Kids Stay & Eat Free*!
Our Spirit Health & Fitness Club is the perfect place to unwind or workout with it's own indoor pool, jacuzzi, steam room and saunas, in addition to the fully equipped gym.
Holiday Inn Brentwood is a popular venue for meetings and all types of functions and events. The Academy caters for up to 120 business delegates, theatre style, with breakout facilities too.
We also provide car parking complimentary to Hotel residents.
Venue suitability
This venue is suitable for the following uses:
Yes
Yes
Yes
Yes
Yes
Yes
Yes
Yes
Yes
Venue facilities
250 spaces
Within 0 metres
Yes
Yes
Yes
Other venue facilities
Yes
Yes
Yes
Yes
Explore the rooms this venue has for hire by expanding the sections below.
With direct external access ideal for unloading whether it be for a DJ setting up or equipment and materials for a meeting, the location of this room at the back of the Hotel within the Academy Centre is ideal. Fully accessible, this suite can seat up to 120 delegates for a meeting or 100 for private dining.
There is ample green area directly outside which is utilised during the warmer months. The room is fully air-conditioned with built in pa system.
Capacity
As meeting room:
120
For dining:
100
As theatre:
120
For dancing:
120
For a reception:
120
16m x 7m
Yes
With direct external access to the patio, the location of this room at the back of the Hotel within the Academy Centre is ideal. Fully accessible, this suite can seat up to 90 delegates for a meeting or 80 for private dining.
The room is fully air-conditioned with plenty of windows that allow the light to flood in.
Capacity
As meeting room:
90
For dining:
80
As theatre:
90
For dancing:
90
For a reception:
90
14m x 7m
Yes
Popular room located opposite reception. This versatile space is licensed for civil ceremonies and will comfortably seat up to 70 guests or for a meeting cabaret style for 40.
Please note there are small steps in to this area and Hotel is able to provide wheelchair ramp on request.
Capacity
As meeting room:
70
For dining:
50
As theatre:
70
For a reception:
70
10m x 7m
