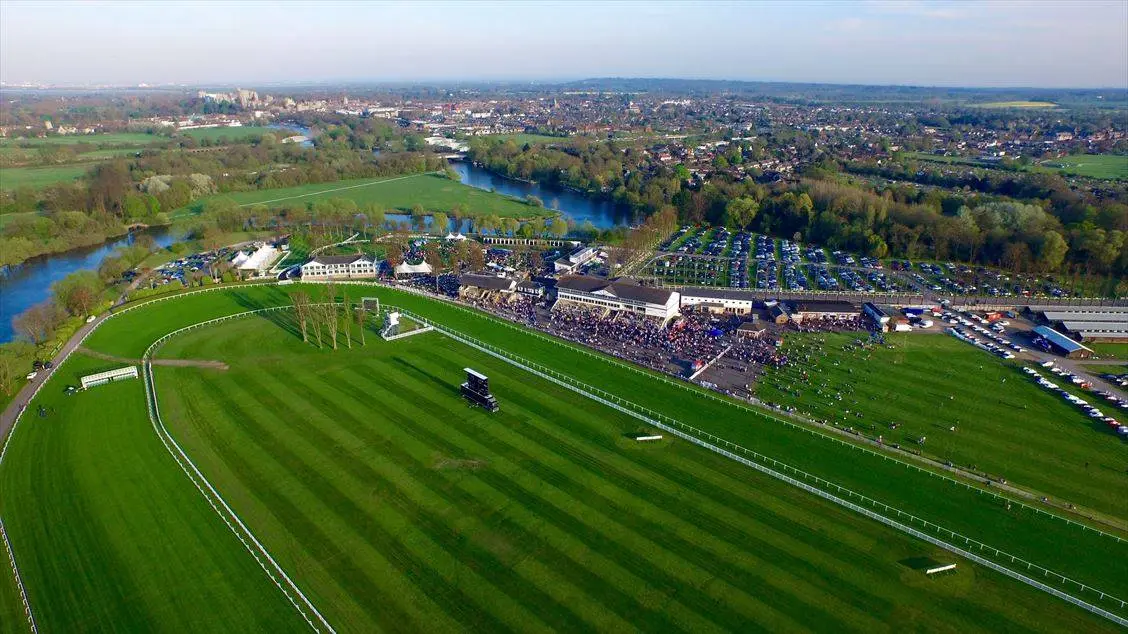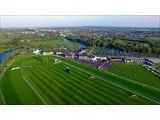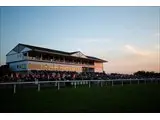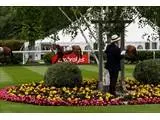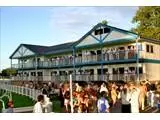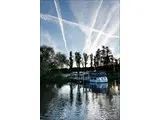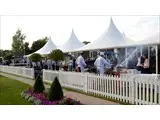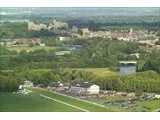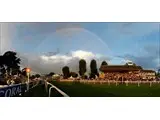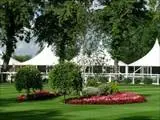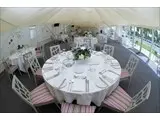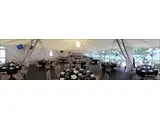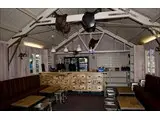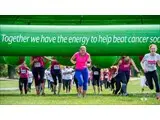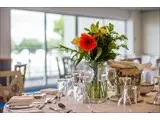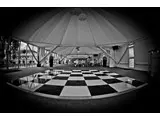Royal Windsor Racecourse
Over 700 views on venues4hire.org
To make a booking or enquire about hiring this venue please use the contact details below - Please mention Venues for Hire
+44 1753 498400
Booking Manager
Use contact form below
Royal Windsor Racecourse description
Commercial Venue / Wedding Venue / Business Meeting Rooms / Hotel / Conference Centre / Party Venue / Historic Venue
Extra Large (300+)
space, Royal Windsor Racecourse takes
advantage of the beautiful location and tranquil
atmosphere of the racecourse to also offer a
uniquely adaptable venue.
All our meeting rooms have panoramic views of the racecourse, the River Thames, and the surrounding areas. We can offer 400 meters squared of indoor space, 165 acres of outdoor space, and yet still retain meeting areas that offer an intimate and unique environment for any size of meeting, conference or event.
Royal Windsor Racecourse is ideally located
within easy reach of major motorways in the
South of England and Wales, and it's just a
short journey from Heathrow and Gatwick.
We have fantastic transport links from London
and the surrounding areas, a unique water taxi
from central Windsor to the racecourse and
ample free parking on site.
Venue suitability
This venue is suitable for the following uses:
Yes
Yes
Yes
Yes
Yes
Yes
Yes
Yes
Yes
Yes
Venue facilities
3000 spaces
Yes
Yes
Yes
Yes - Full - Facilities to prepare meal
Yes
Yes
Yes - Manned
Other venue facilities
Yes
Yes
Yes
Yes
Yes
Explore the rooms this venue has for hire by expanding the sections below.
A beautiful glass-fronted area, overlooking the stunning tree-lined Parade Ring. The Riverbank Marquee is ideally suited to larger events and functions with seating for up to 250 guests. Additional extension can be build to seat up to 400 guests.
Perfect space for the events with external catering as private kitchen is available
Capacity
As meeting room:
160
For dining:
250
As theatre:
300
For dancing:
300
For a reception:
400
39m x 9m
Yes
Yes
Yes
In our picturesque Grandstand suites you can soak up the exciting atmosphere and enjoy a captivating view over the racecourse from your own private balcony.
Capacity
As meeting room:
150
For dining:
200
As theatre:
300
For dancing:
200
For a reception:
300
36m x 9m
Yes
Yes
Yes
In our picturesque Grandstand suites you can soak up the exciting atmosphere and enjoy a captivating view over the racecourse from your own private balcony.
Capacity
As meeting room:
150
For dining:
200
As theatre:
300
For dancing:
200
For a reception:
300
34m x 9m
Yes
Yes
Yes
The Larder Restaurant is located within the Club Enclosure of the racecourse and is an oasis of calm amidst the bustle of racing. It is only a short walk from the finishing post and main entrance to the course and offers a modern stylish menu with quick efficient service.
Capacity
As meeting room:
70
For dining:
100
As theatre:
100
For dancing:
100
For a reception:
150
15m x 10m
Yes
Yes
Yes
Stunning suites with private balcony areas, superbly positioned on the pull-up to the Winning Post, with head-on views of the track. The Paddock Pavilion also
has a balcony to the rear of the building overlooking our beautiful, tree-lined Parade Ring.
Capacity
As meeting room:
40
For dining:
40
As theatre:
50
For a reception:
80
6m x 5m
Yes
Yes
Stunning suites with private balcony areas with head-on views of the track.
Capacity
As meeting room:
18
For dining:
30
As theatre:
40
For dancing:
18
For a reception:
18
6m x 9m
Yes
